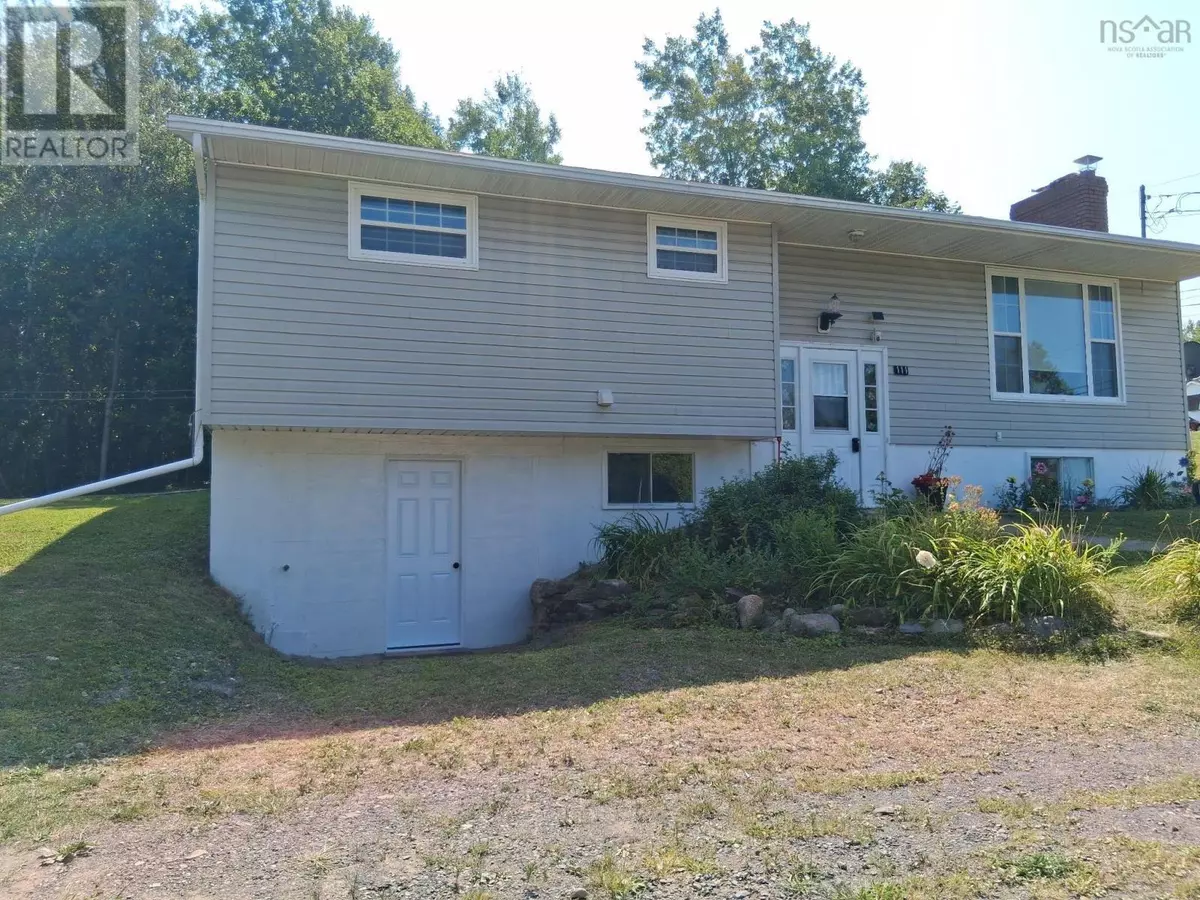
111 GRANDVIEW Avenue Trenton, NS B0K1X0
4 Beds
2 Baths
2,075 SqFt
UPDATED:
Key Details
Property Type Single Family Home
Sub Type Freehold
Listing Status Active
Purchase Type For Sale
Square Footage 2,075 sqft
Price per Sqft $144
Subdivision Trenton
MLS® Listing ID 202502786
Bedrooms 4
Year Built 1976
Lot Size 0.390 Acres
Acres 0.3903
Property Sub-Type Freehold
Source Nova Scotia Association of REALTORS®
Property Description
Location
Province NS
Rooms
Kitchen 0.0
Extra Room 1 Lower level 4.4 x 3.4 Bath (# pieces 1-6)
Extra Room 2 Lower level 9.6 x 9.4 Bedroom
Extra Room 3 Lower level 23.9 x 14 Family room
Extra Room 4 Lower level 17.2 x 14.8 Games room
Extra Room 5 Lower level 17.75 x 7.25 Storage
Extra Room 6 Main level 16.5 x 12.70 Living room
Interior
Cooling Heat Pump
Flooring Laminate, Vinyl, Vinyl Plank
Exterior
Parking Features Yes
Community Features Recreational Facilities, School Bus
View Y/N No
Private Pool No
Building
Lot Description Partially landscaped
Story 1
Sewer Municipal sewage system
Others
Ownership Freehold
Virtual Tour https://my.matterport.com/models/PygEhNtwBzT?section=media








