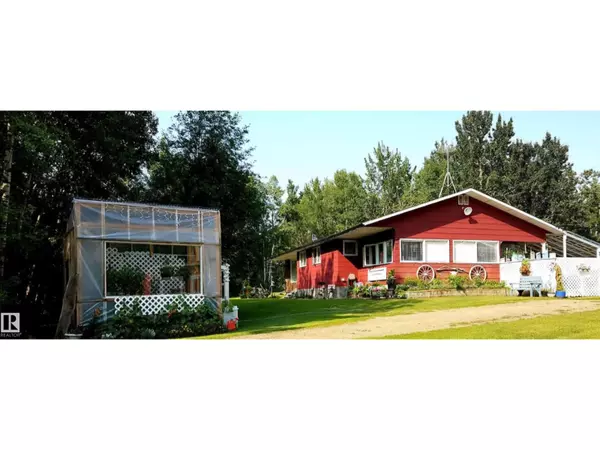REQUEST A TOUR If you would like to see this home without being there in person, select the "Virtual Tour" option and your agent will contact you to discuss available opportunities.
In-PersonVirtual Tour
$ 775,900
Est. payment /mo
Price Dropped by $19K
54259 RGE ROAD 210 Rural Strathcona County, AB T8L3Z1
4 Beds
3 Baths
1,534 SqFt
UPDATED:
Key Details
Property Type Single Family Home
Listing Status Active
Purchase Type For Sale
Square Footage 1,534 sqft
Price per Sqft $505
MLS® Listing ID E4436531
Style Bungalow
Bedrooms 4
Half Baths 2
Year Built 1976
Lot Size 53 Sqft
Acres 0.0012355269
Source REALTORS® Association of Edmonton
Property Description
Welcome to this beautifully cared-for 4-bed bungalow on 5 acres of peaceful land only mins East of the City. Explore the wildlife with private treed walking trail, relax by the firepit, or enjoy the breath taking nature from your hot tub. The heated double garage includes an insulated shop with separate entrance—ideal for hobbies or projects. Enjoy spacious bedrooms, a primary with ensuite, and a fully renovated kitchen featuring high-end appliances, beautiful custom counters and gas stove. The open-concept main floor is bright with modern upgraded windows and vinyl plank flooring. The basement offers a large family room, laundry with gas dryer and sink, storage, and a huge bedroom with rough-in for future bathroom. The additional basement room is perfect for an office, craft space or future bedroom. The long driveway and spacious area provides plenty of room for a chicken coop, your toys and RV parking/storage. A must-see property! (id:24570)
Location
Province AB
Rooms
Kitchen 1.0
Extra Room 1 Basement 3.91 m X 7.35 m Family room
Extra Room 2 Basement 4.08 m X 3.72 m Bedroom 4
Extra Room 3 Main level 3.67 m X 5.49 m Living room
Extra Room 4 Main level 3.19 m X 2.53 m Dining room
Extra Room 5 Main level 4.66 m X 3.25 m Kitchen
Extra Room 6 Main level 3.52 m X 4.81 m Primary Bedroom
Interior
Heating Forced air
Exterior
Parking Features Yes
View Y/N No
Private Pool No
Building
Story 1
Architectural Style Bungalow







