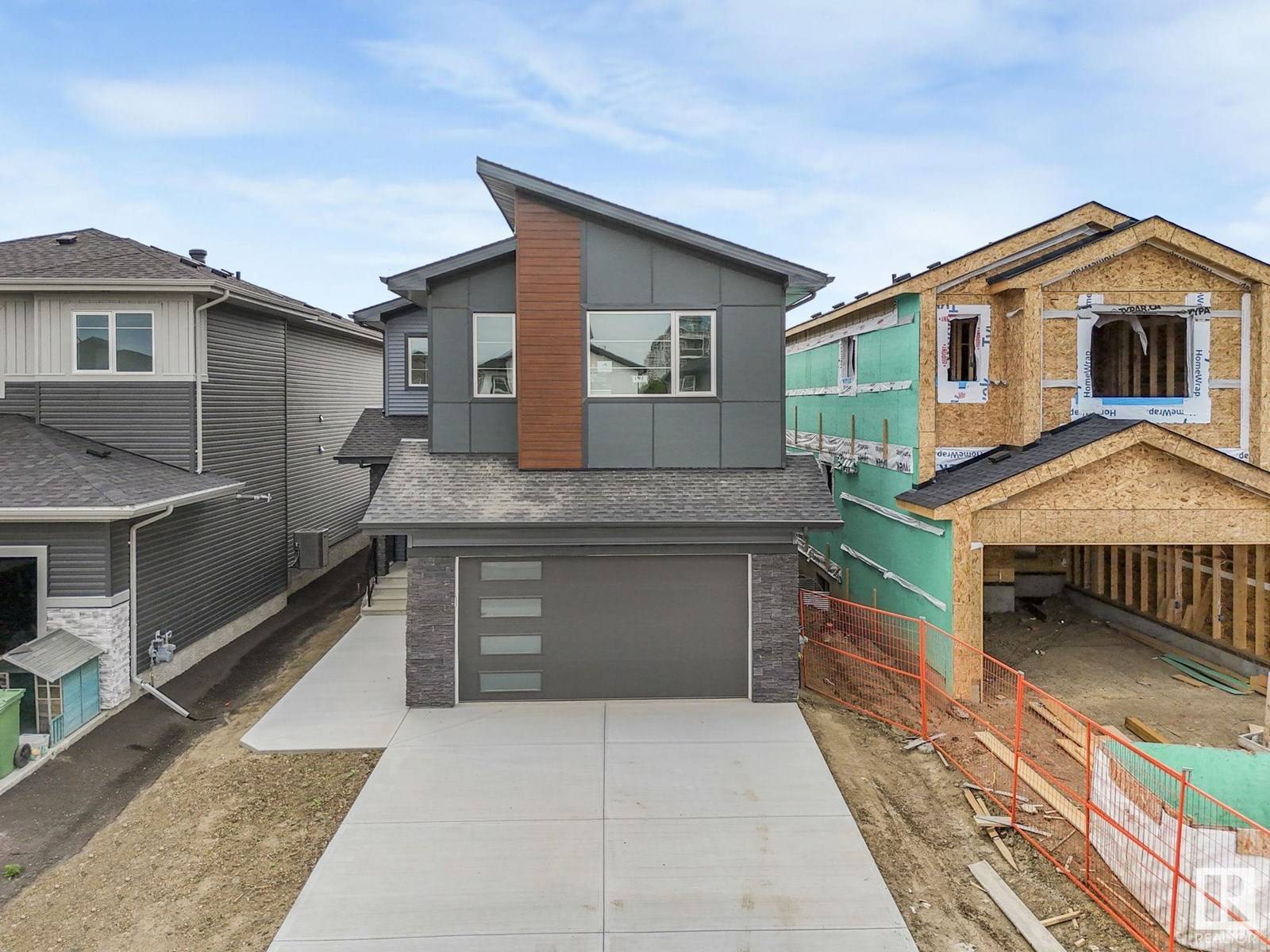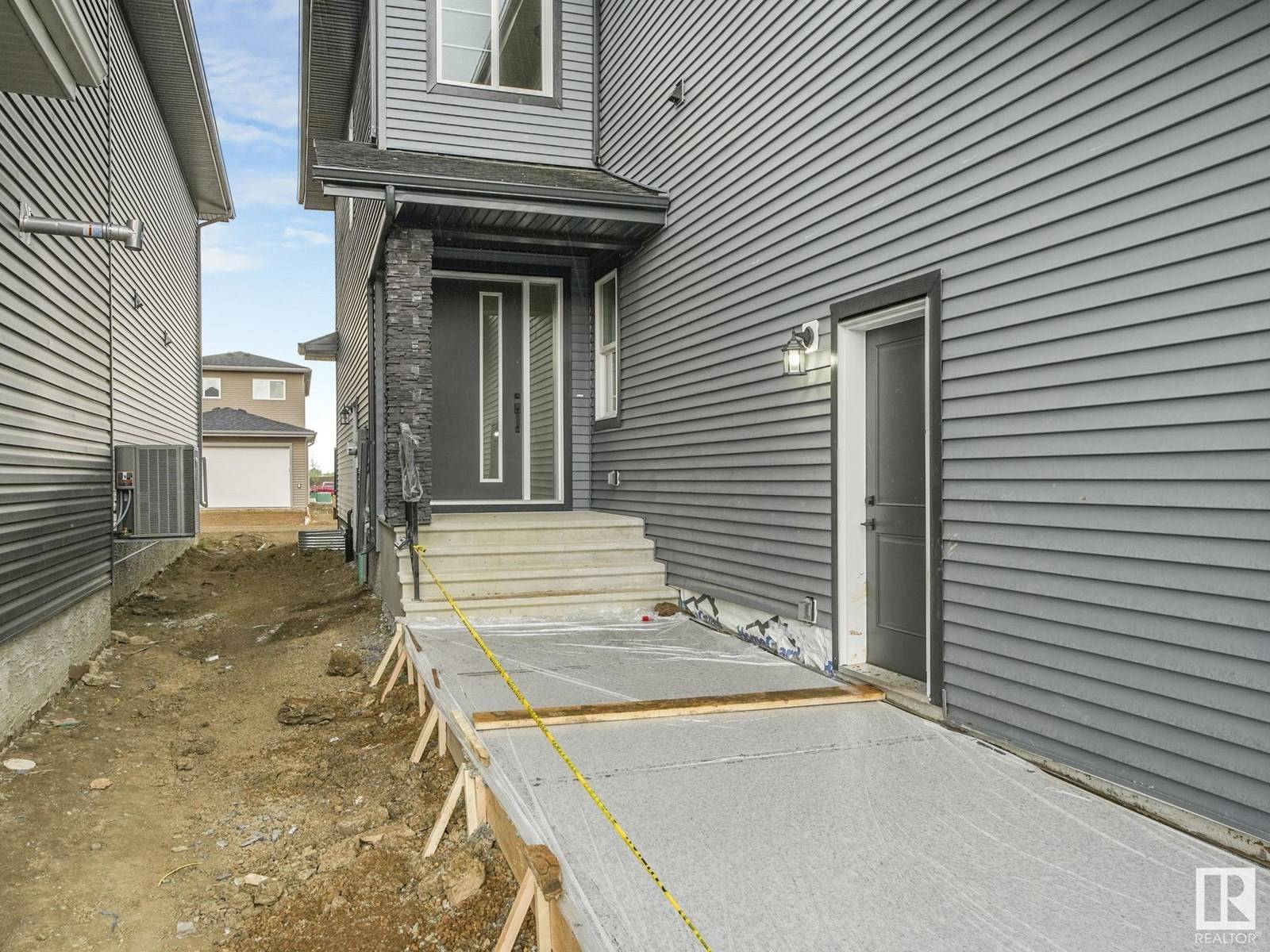141 Creekside LN Leduc, AB T9E1T1
4 Beds
4 Baths
2,379 SqFt
UPDATED:
Key Details
Property Type Single Family Home
Sub Type Freehold
Listing Status Active
Purchase Type For Sale
Square Footage 2,379 sqft
Price per Sqft $272
Subdivision Creekside (Leduc)
MLS® Listing ID E4436703
Bedrooms 4
Year Built 2025
Lot Size 4,015 Sqft
Acres 0.09217278
Property Sub-Type Freehold
Source REALTORS® Association of Edmonton
Property Description
Location
Province AB
Rooms
Kitchen 1.0
Extra Room 1 Main level 4.26 m X 4.63 m Living room
Extra Room 2 Main level 3.97 m X 3.07 m Dining room
Extra Room 3 Main level 3.97 m X 2.95 m Kitchen
Extra Room 4 Main level 3.4 m X 2.93 m Bedroom 4
Extra Room 5 Upper Level 4.23 m X 5.48 m Primary Bedroom
Extra Room 6 Upper Level 4.34 m X 5 m Bedroom 2
Interior
Heating Forced air
Fireplaces Type Insert
Exterior
Parking Features Yes
View Y/N No
Private Pool No
Building
Story 2
Others
Ownership Freehold
Virtual Tour https://youriguide.com/141_creekside_ln_leduc_ab/







