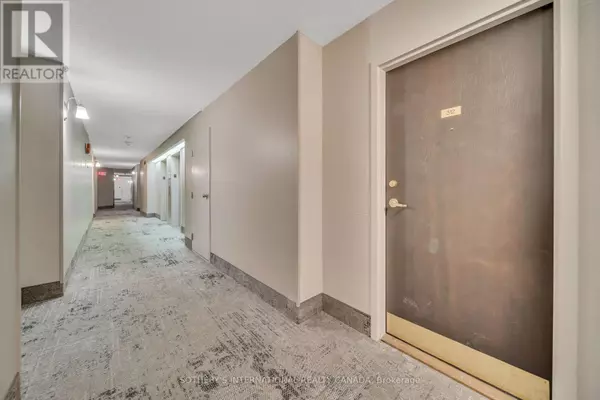REQUEST A TOUR If you would like to see this home without being there in person, select the "Virtual Tour" option and your agent will contact you to discuss available opportunities.
In-PersonVirtual Tour
$ 2,100
Active
3227 King ST East #312 Kitchener, ON N2A3Z9
2 Beds
2 Baths
1,000 SqFt
UPDATED:
Key Details
Property Type Condo
Sub Type Condominium/Strata
Listing Status Active
Purchase Type For Rent
Square Footage 1,000 sqft
MLS® Listing ID X12169308
Bedrooms 2
Property Sub-Type Condominium/Strata
Source Toronto Regional Real Estate Board
Property Description
Welcome to The Regency at 3227 King Street E. Say hello to Suite 312 where maintenance free condo living allows you to live without worry. This suite features a spacious living and dining room with bright windows for natural light with steps to the kitchen with all new appliances. Offering over 1,000 sq. ft. of finished living space, this suite features a primary bedroom with a private four piece ensuite. You will also find a second bedroom and a guest four piece bathroom. An open concept floor plan throughout, there is in-suite laundry for your convenience. Newer appliances and one underground parking space. Enjoy the luxuries The Regency has to offer- a party room, games room, exercise room outdoor patio, indoor pool and hot tub. Everything you could possibly need is right here, with local amenities nearby, close to shopping, schools restaurants, public transit and a short drive to highway for any commuters. No pets, no students and no smoking. Please provide a full credit check, employment letters, a rental application and references for Landlord consideration. APPLIANCES ARE NOT AS SHOWN AND HAVE BEEN UPDATED. (id:24570)
Location
Province ON
Rooms
Kitchen 1.0
Extra Room 1 Main level 7.16 m X 3.58 m Living room
Extra Room 2 Main level 3.45 m X 3.12 m Kitchen
Extra Room 3 Main level 4.7 m X 3.35 m Primary Bedroom
Extra Room 4 Main level 3.48 m X 3.2 m Bedroom
Interior
Heating Forced air
Cooling Central air conditioning
Exterior
Parking Features Yes
Community Features Pets not Allowed, School Bus
View Y/N No
Total Parking Spaces 1
Private Pool No
Others
Ownership Condominium/Strata
Acceptable Financing Monthly
Listing Terms Monthly







