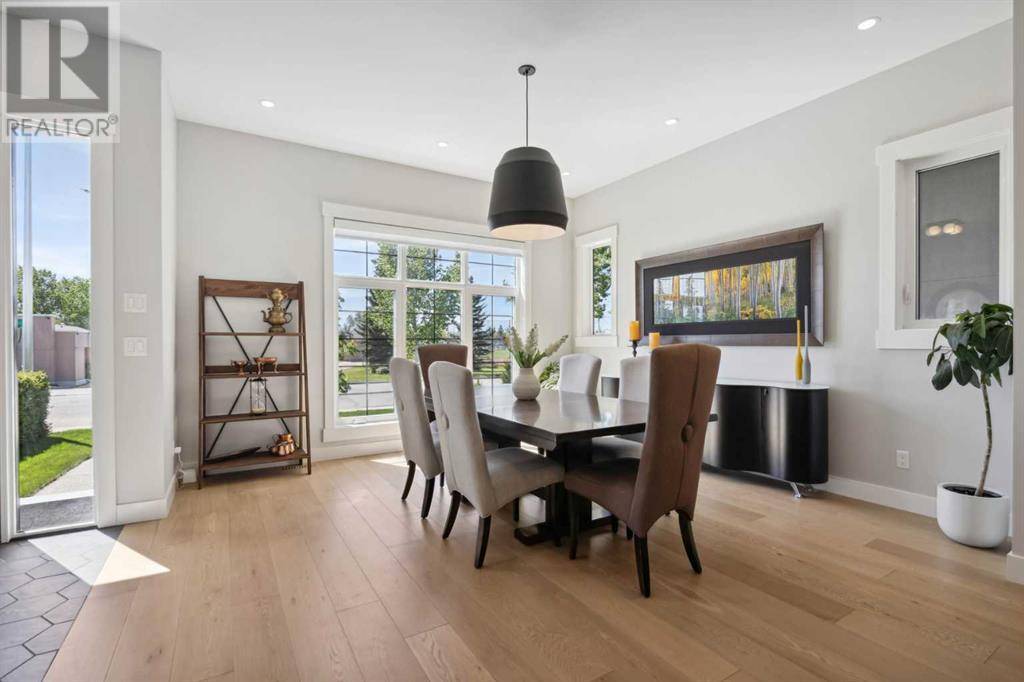4210 41 Avenue SW Calgary, AB T3E1G3
4 Beds
4 Baths
2,380 SqFt
UPDATED:
Key Details
Property Type Single Family Home
Sub Type Freehold
Listing Status Active
Purchase Type For Sale
Square Footage 2,380 sqft
Price per Sqft $545
Subdivision Glamorgan
MLS® Listing ID A2225458
Bedrooms 4
Half Baths 1
Year Built 2020
Lot Size 1,095 Sqft
Acres 1095.8
Property Sub-Type Freehold
Source Calgary Real Estate Board
Property Description
Location
Province AB
Rooms
Kitchen 1.0
Extra Room 1 Second level 11.50 Ft x 5.42 Ft 5pc Bathroom
Extra Room 2 Second level 9.25 Ft x 17.33 Ft 5pc Bathroom
Extra Room 3 Second level 12.17 Ft x 12.92 Ft Bedroom
Extra Room 4 Second level 12.50 Ft x 12.83 Ft Bedroom
Extra Room 5 Second level 9.67 Ft x 6.33 Ft Laundry room
Extra Room 6 Second level 13.50 Ft x 18.67 Ft Primary Bedroom
Interior
Heating Forced air,
Cooling Central air conditioning
Flooring Carpeted, Hardwood, Tile
Fireplaces Number 1
Exterior
Parking Features Yes
Garage Spaces 2.0
Garage Description 2
Fence Fence
View Y/N No
Total Parking Spaces 2
Private Pool No
Building
Lot Description Landscaped, Lawn
Story 2
Others
Ownership Freehold
Virtual Tour https://youriguide.com/4210_41_ave_sw_calgary_ab/







