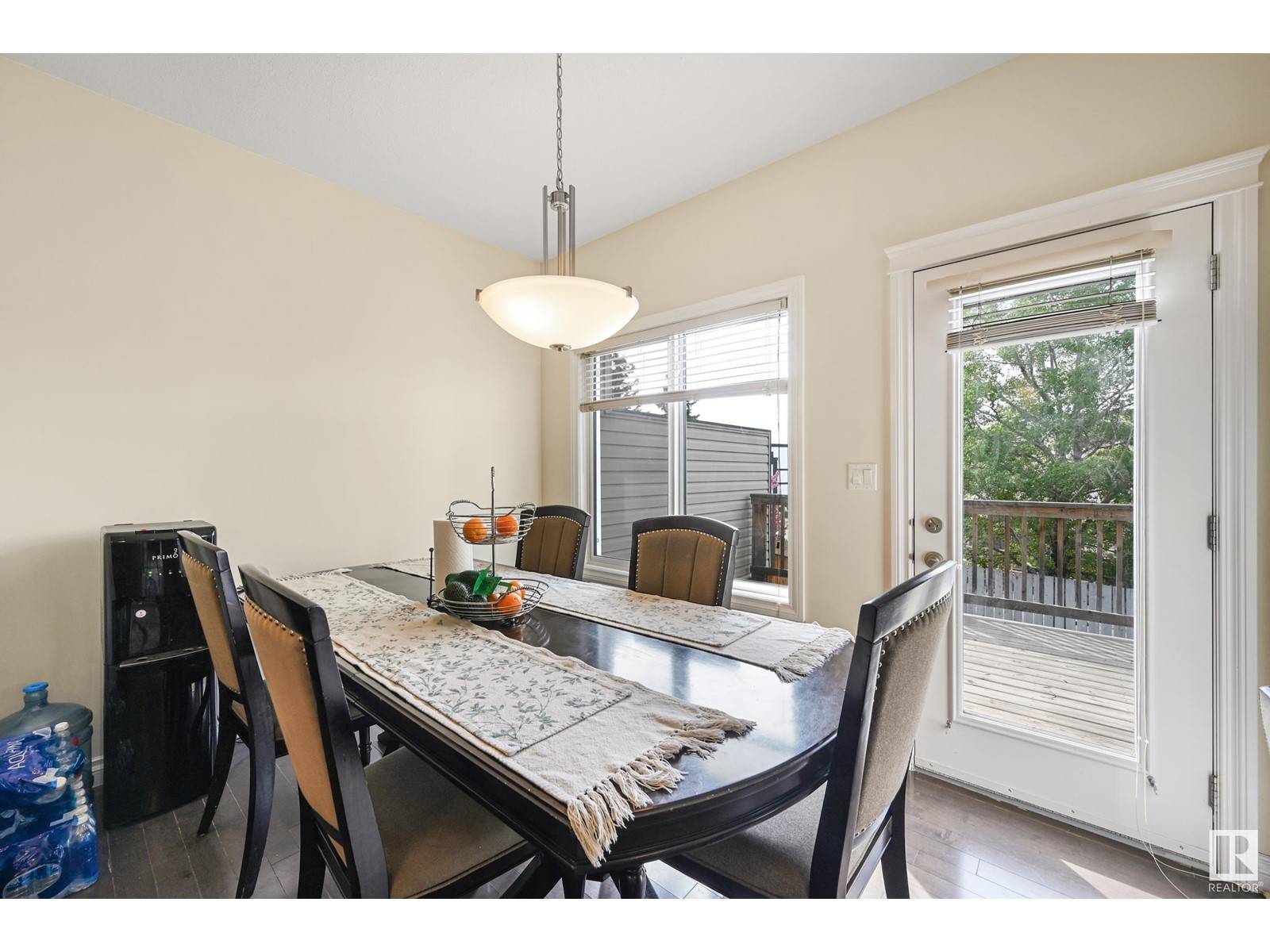13805 138 AV NW Edmonton, AB T6V0M1
3 Beds
3 Baths
1,737 SqFt
UPDATED:
Key Details
Property Type Single Family Home
Sub Type Freehold
Listing Status Active
Purchase Type For Sale
Square Footage 1,737 sqft
Price per Sqft $267
Subdivision Hudson
MLS® Listing ID E4439956
Bedrooms 3
Half Baths 1
Year Built 2015
Property Sub-Type Freehold
Source REALTORS® Association of Edmonton
Property Description
Location
Province AB
Rooms
Kitchen 1.0
Extra Room 1 Main level 11.11 m X 13.03 m Living room
Extra Room 2 Main level 11 m X 8.03 m Dining room
Extra Room 3 Main level 10.11 m X 12.04 m Kitchen
Extra Room 4 Upper Level 12.11 m X 11.02 m Primary Bedroom
Extra Room 5 Upper Level 8.09 m X 9.09 m Bedroom 2
Extra Room 6 Upper Level 10 m X 9.08 m Bedroom 3
Interior
Heating Forced air
Cooling Central air conditioning
Exterior
Parking Features Yes
Fence Fence
Community Features Public Swimming Pool
View Y/N No
Private Pool No
Building
Story 2
Others
Ownership Freehold







