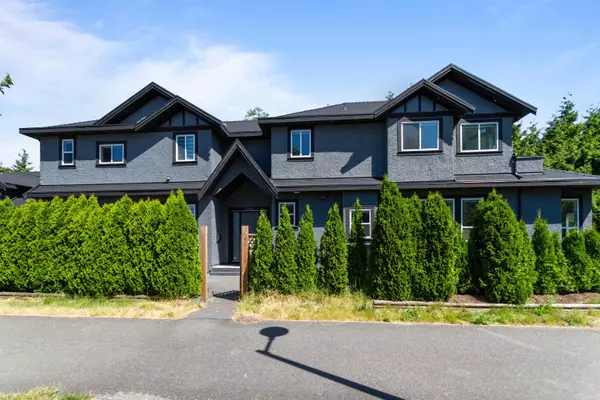15453 108 AVE Surrey, BC V3R 6J1
5 Beds
5 Baths
3,472 SqFt
OPEN HOUSE
Sat Aug 02, 2:30pm - 4:30pm
UPDATED:
Key Details
Property Type Single Family Home
Sub Type Single Family Residence
Listing Status Active
Purchase Type For Sale
Square Footage 3,472 sqft
Price per Sqft $468
MLS Listing ID R3013565
Bedrooms 5
Full Baths 4
HOA Y/N No
Year Built 2018
Lot Size 0.370 Acres
Property Sub-Type Single Family Residence
Property Description
Location
Province BC
Community Fraser Heights
Area North Surrey
Zoning R3
Direction North
Rooms
Kitchen 2
Interior
Interior Features Central Vacuum
Heating Forced Air
Cooling Air Conditioning
Flooring Laminate, Tile, Carpet
Fireplaces Number 1
Fireplaces Type Gas
Appliance Washer/Dryer, Dishwasher, Refrigerator, Stove
Exterior
Exterior Feature Balcony, Private Yard
Garage Spaces 2.0
Garage Description 2
Fence Fenced
Community Features Shopping Nearby
Utilities Available Electricity Connected, Natural Gas Connected, Water Connected
View Y/N No
Roof Type Asphalt
Street Surface Paved
Porch Patio, Deck
Total Parking Spaces 5
Garage Yes
Building
Lot Description Cul-De-Sac, Greenbelt, Recreation Nearby
Story 2
Foundation Concrete Perimeter
Sewer Public Sewer, Sanitary Sewer, Storm Sewer
Water Public
Others
Ownership Freehold NonStrata
Virtual Tour https://tours.suttonconcierge.com/IDX182813







