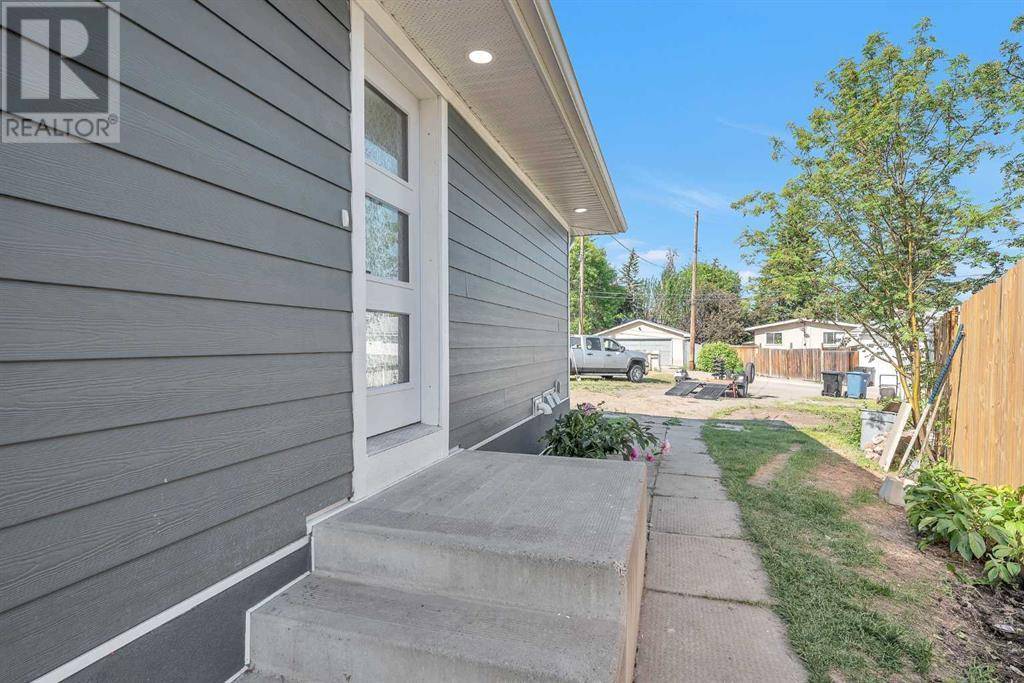1008 Riddell Place SE Calgary, AB T2A1Y5
6 Beds
3 Baths
1,096 SqFt
UPDATED:
Key Details
Property Type Single Family Home
Sub Type Freehold
Listing Status Active
Purchase Type For Sale
Square Footage 1,096 sqft
Price per Sqft $728
Subdivision Albert Park/Radisson Heights
MLS® Listing ID A2232024
Style Bungalow
Bedrooms 6
Year Built 1966
Lot Size 8,654 Sqft
Acres 0.19867273
Property Sub-Type Freehold
Source Calgary Real Estate Board
Property Description
Location
Province AB
Rooms
Kitchen 2.0
Extra Room 1 Basement 11.50 Ft x 10.67 Ft Living room
Extra Room 2 Basement 15.92 Ft x 10.67 Ft Kitchen
Extra Room 3 Basement 10.42 Ft x 9.17 Ft Bedroom
Extra Room 4 Basement 10.42 Ft x 9.25 Ft Bedroom
Extra Room 5 Basement 12.25 Ft x 8.25 Ft Bedroom
Extra Room 6 Basement 8.17 Ft x 4.92 Ft 4pc Bathroom
Interior
Heating Central heating
Cooling Central air conditioning, Fully air conditioned
Flooring Vinyl
Exterior
Parking Features No
Fence Partially fenced
View Y/N No
Total Parking Spaces 2
Private Pool No
Building
Story 1
Architectural Style Bungalow
Others
Ownership Freehold
Virtual Tour https://my.matterport.com/show/?m=X2FpW2Nbqiy







