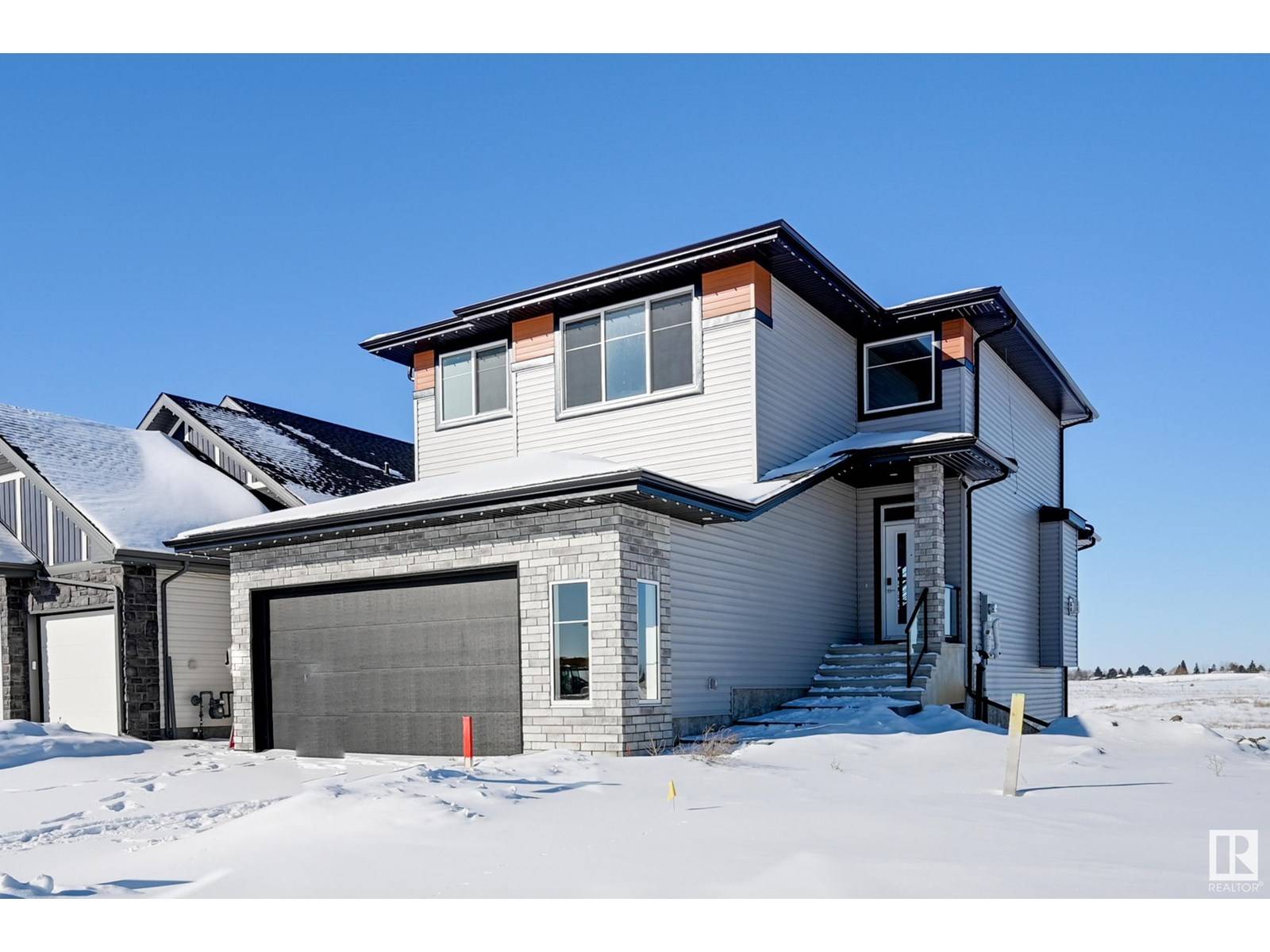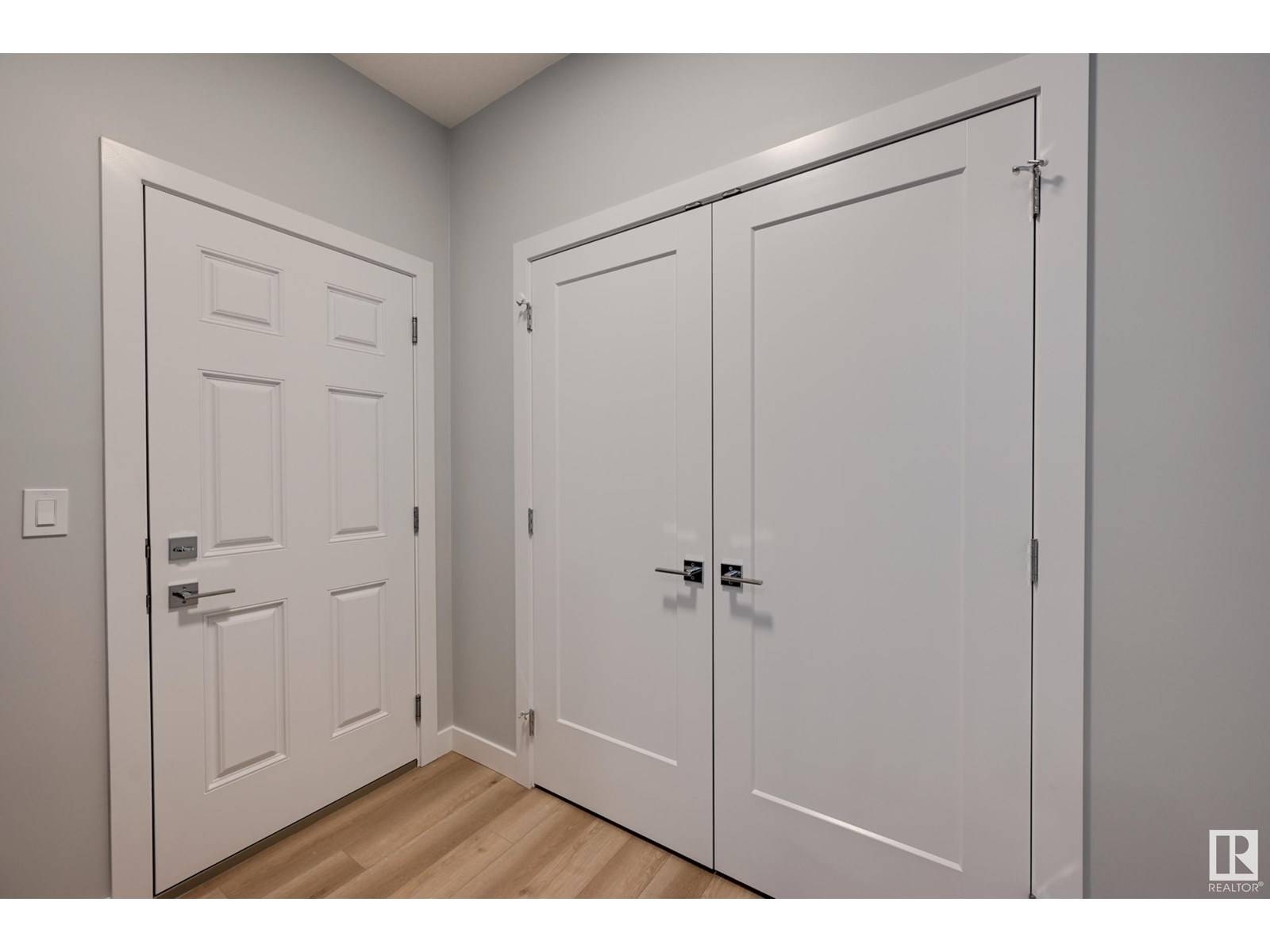10214 92A AV Morinville, AB T8R2R4
3 Beds
3 Baths
2,001 SqFt
UPDATED:
Key Details
Property Type Single Family Home
Sub Type Freehold
Listing Status Active
Purchase Type For Sale
Square Footage 2,001 sqft
Price per Sqft $317
Subdivision Morinville
MLS® Listing ID E4443213
Bedrooms 3
Half Baths 1
Year Built 2023
Property Sub-Type Freehold
Source REALTORS® Association of Edmonton
Property Description
Location
Province AB
Rooms
Kitchen 1.0
Extra Room 1 Main level 4 m X 3.82 m Living room
Extra Room 2 Main level 3.69 m X 3.2 m Dining room
Extra Room 3 Main level 3.59 m X 3.93 m Kitchen
Extra Room 4 Upper Level 4.42 m X 3.93 m Primary Bedroom
Extra Room 5 Upper Level 3.69 m X 3.33 m Bedroom 2
Extra Room 6 Upper Level 3.7 m X 3.15 m Bedroom 3
Interior
Heating Forced air
Fireplaces Type Insert
Exterior
Parking Features Yes
View Y/N No
Total Parking Spaces 4
Private Pool No
Building
Story 2
Others
Ownership Freehold







