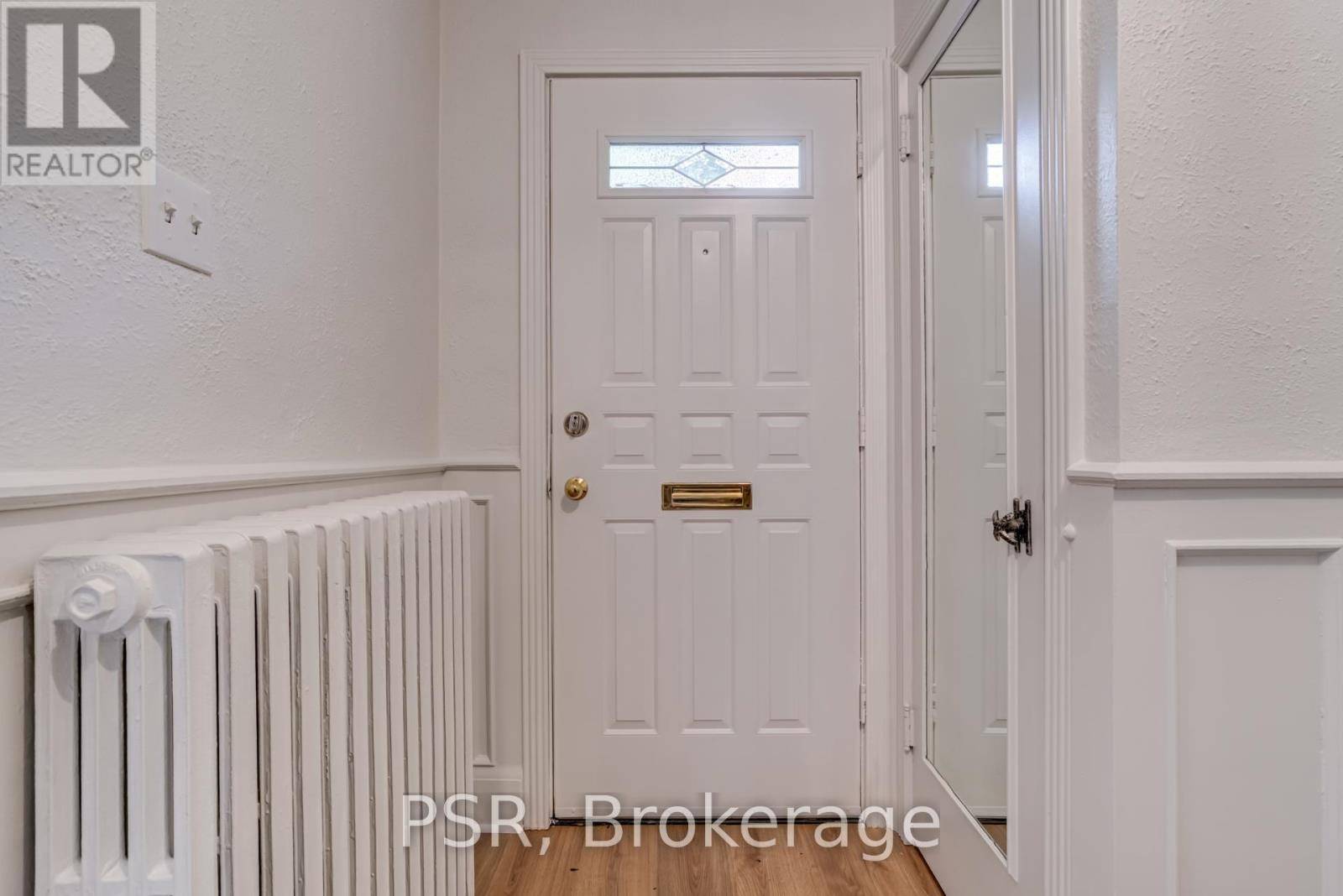2 ALDBURY GARDENS Toronto (lawrence Park South), ON M4N1B7
3 Beds
2 Baths
1,500 SqFt
UPDATED:
Key Details
Property Type Single Family Home
Sub Type Freehold
Listing Status Active
Purchase Type For Rent
Square Footage 1,500 sqft
Subdivision Lawrence Park South
MLS® Listing ID C12235741
Bedrooms 3
Half Baths 1
Property Sub-Type Freehold
Source Toronto Regional Real Estate Board
Property Description
Location
Province ON
Rooms
Kitchen 1.0
Extra Room 1 Second level 4.62 m X 4.12 m Primary Bedroom
Extra Room 2 Second level 5.57 m X 3.04 m Bedroom 2
Extra Room 3 Second level 4.59 m X 3.07 m Bedroom 3
Extra Room 4 Second level 2.21 m X 1.97 m Bathroom
Extra Room 5 Basement 1.24 m X 0.98 m Bathroom
Extra Room 6 Basement 1.82 m X 2.55 m Cold room
Interior
Heating Hot water radiator heat
Cooling Wall unit
Flooring Hardwood, Tile
Exterior
Parking Features Yes
View Y/N No
Total Parking Spaces 2
Private Pool No
Building
Story 2
Sewer Sanitary sewer
Others
Ownership Freehold
Acceptable Financing Monthly
Listing Terms Monthly







