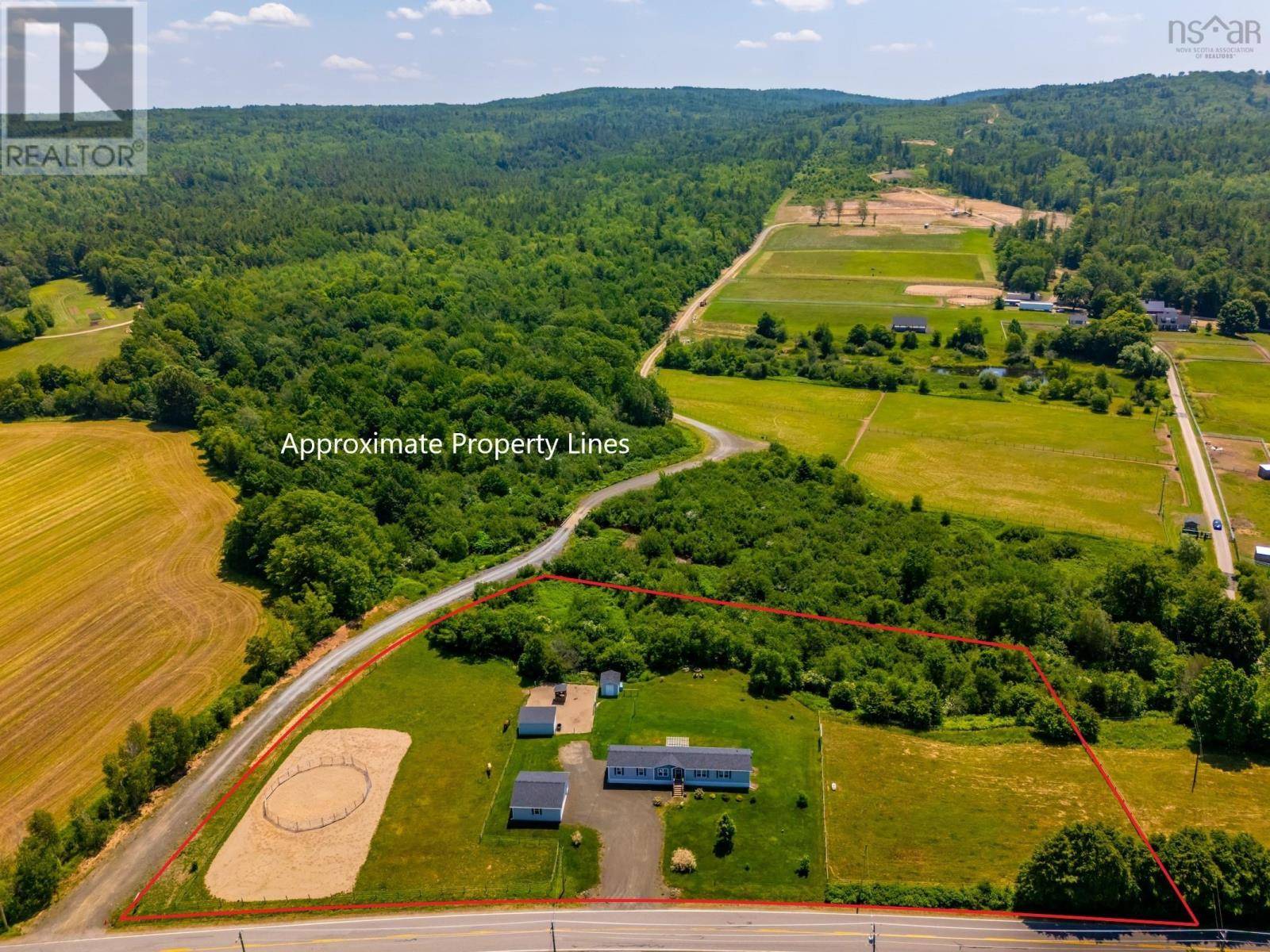8288 Highway 201 Nictaux West, NS B0S1P0
2 Beds
2 Baths
1,184 SqFt
UPDATED:
Key Details
Property Type Single Family Home
Sub Type Freehold
Listing Status Active
Purchase Type For Sale
Square Footage 1,184 sqft
Price per Sqft $312
Subdivision Nictaux West
MLS® Listing ID 202515583
Style Mini
Bedrooms 2
Year Built 2019
Lot Size 2.224 Acres
Acres 2.2239
Property Sub-Type Freehold
Source Nova Scotia Association of REALTORS®
Property Description
Location
Province NS
Rooms
Kitchen 1.0
Extra Room 1 Main level 15x10.6 Primary Bedroom
Extra Room 2 Main level 7.3x6.2 Bath (# pieces 1-6)
Extra Room 3 Main level 15x12.2 Living room
Extra Room 4 Main level 19x15 Kitchen
Extra Room 5 Main level 8x10 Bedroom
Extra Room 6 Main level 5.7x5.6 Bath (# pieces 1-6)
Interior
Cooling Heat Pump
Flooring Laminate, Vinyl
Exterior
Parking Features Yes
Community Features School Bus
View Y/N No
Private Pool No
Building
Lot Description Landscaped
Story 1
Sewer Septic System
Architectural Style Mini
Others
Ownership Freehold







