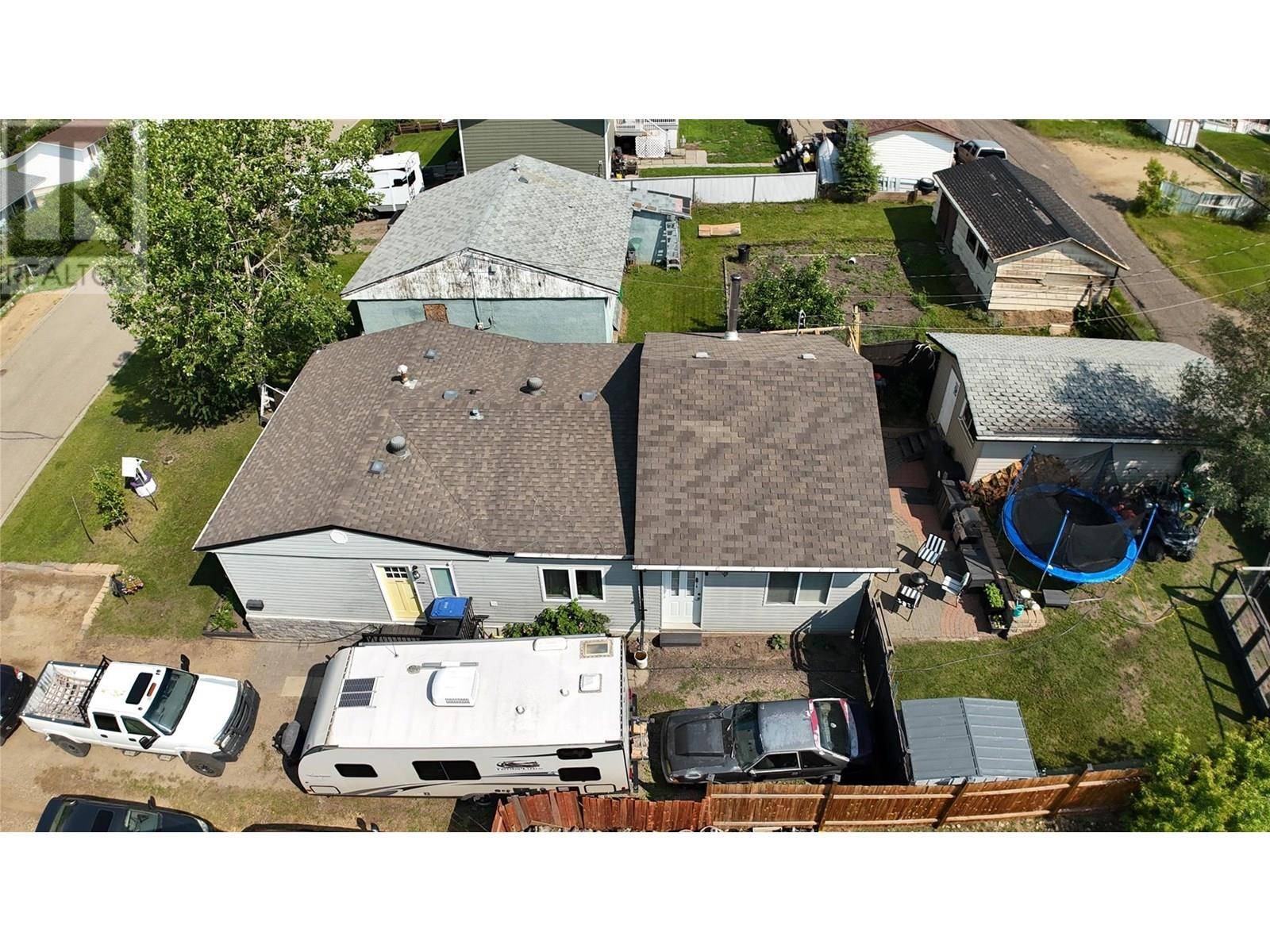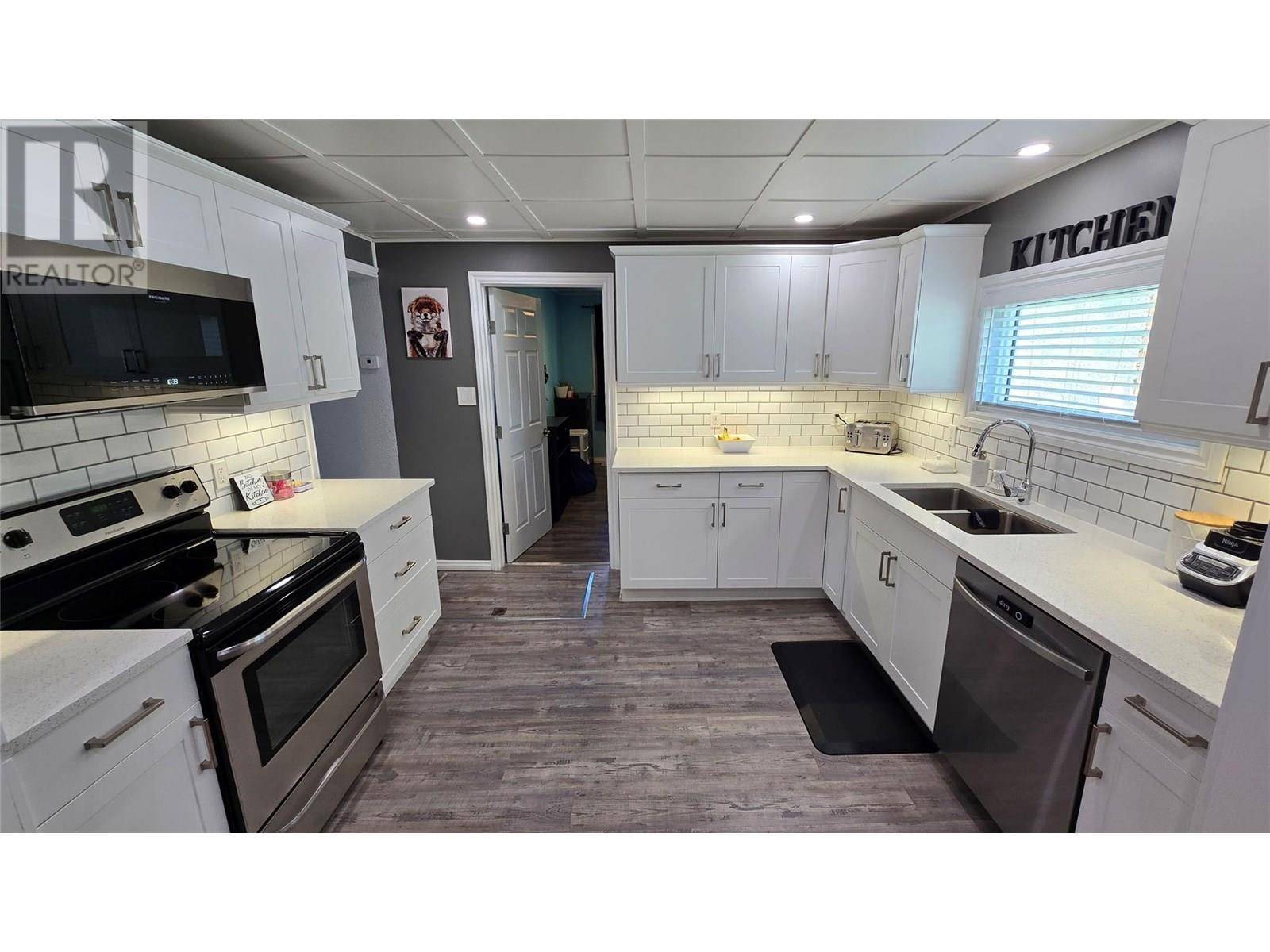9720 9 Street Dawson Creek, BC V1G3S6
3 Beds
2 Baths
1,452 SqFt
UPDATED:
Key Details
Property Type Single Family Home
Sub Type Freehold
Listing Status Active
Purchase Type For Sale
Square Footage 1,452 sqft
Price per Sqft $233
Subdivision Dawson Creek
MLS® Listing ID 10353569
Style Ranch
Bedrooms 3
Half Baths 1
Year Built 1959
Lot Size 6,098 Sqft
Acres 0.14
Property Sub-Type Freehold
Source Association of Interior REALTORS®
Property Description
Location
Province BC
Zoning Unknown
Rooms
Kitchen 1.0
Extra Room 1 Main level Measurements not available 2pc Ensuite bath
Extra Room 2 Main level Measurements not available 4pc Bathroom
Extra Room 3 Main level 16' x 27' Living room
Extra Room 4 Main level 14' x 11' Dining room
Extra Room 5 Main level 9' x 11' Kitchen
Extra Room 6 Main level 11' x 11' Bedroom
Interior
Heating Forced air, See remarks
Exterior
Parking Features Yes
Garage Spaces 1.0
Garage Description 1
View Y/N No
Total Parking Spaces 1
Private Pool No
Building
Story 1
Sewer Municipal sewage system
Architectural Style Ranch
Others
Ownership Freehold







