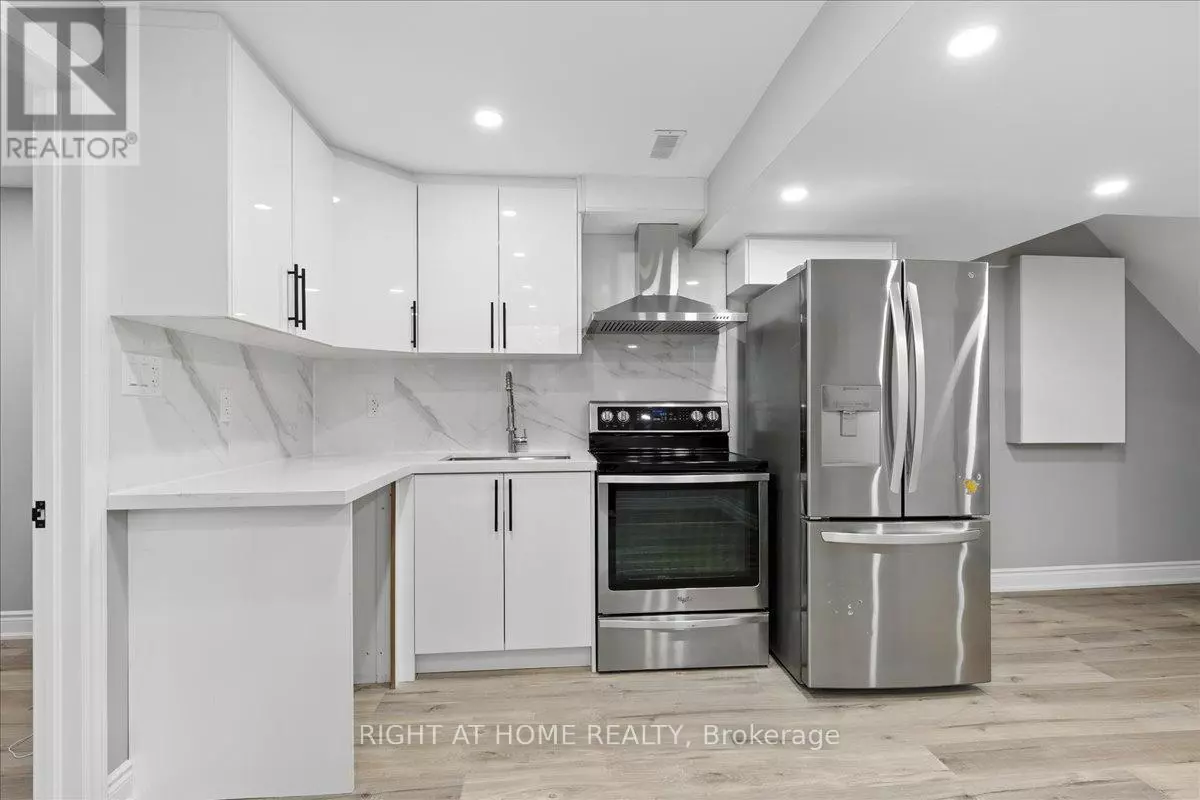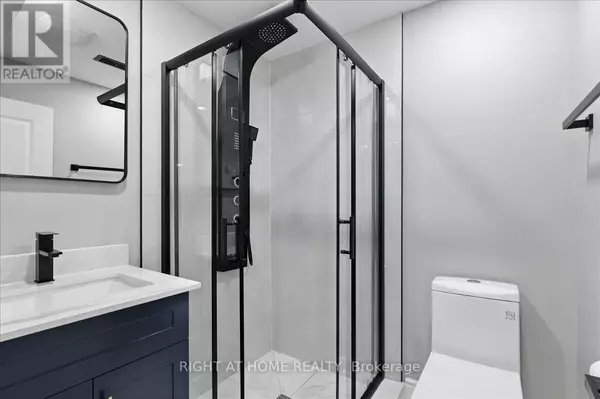REQUEST A TOUR If you would like to see this home without being there in person, select the "Virtual Tour" option and your agent will contact you to discuss available opportunities.
In-PersonVirtual Tour
$ 1,700
Active
1 Lorilee CRES #BSMT Kitchener, ON N2N2J4
2 Beds
1 Bath
1,100 SqFt
UPDATED:
Key Details
Property Type Multi-Family
Listing Status Active
Purchase Type For Rent
Square Footage 1,100 sqft
MLS® Listing ID X12243506
Bedrooms 2
Source Toronto Regional Real Estate Board
Property Description
Welcome to this newly finished legal basement apartment located in the desirable Forest Heights neighbourhood, directly across from Westheights Public School. This 1-bedroom plus den, 1-bathunit offers a modern layout with an open-concept kitchen featuring stainless steel appliances and ample cabinetry. The living area is bright and welcoming, ideal for relaxing or entertaining. The spacious bedroom is complemented by a versatile den, perfect for a home office or extra storage. Enjoy the convenience of a private entrance, in-unit laundry, and one driveway parking space. Close to parks, schools, and everyday amenities. Tenant pays 30% of the utilities. (id:24570)
Location
Province ON
Rooms
Kitchen 0.0
Interior
Heating Forced air
Cooling Central air conditioning
Exterior
Parking Features Yes
View Y/N No
Total Parking Spaces 1
Private Pool No
Building
Sewer Sanitary sewer
Others
Acceptable Financing Monthly
Listing Terms Monthly







