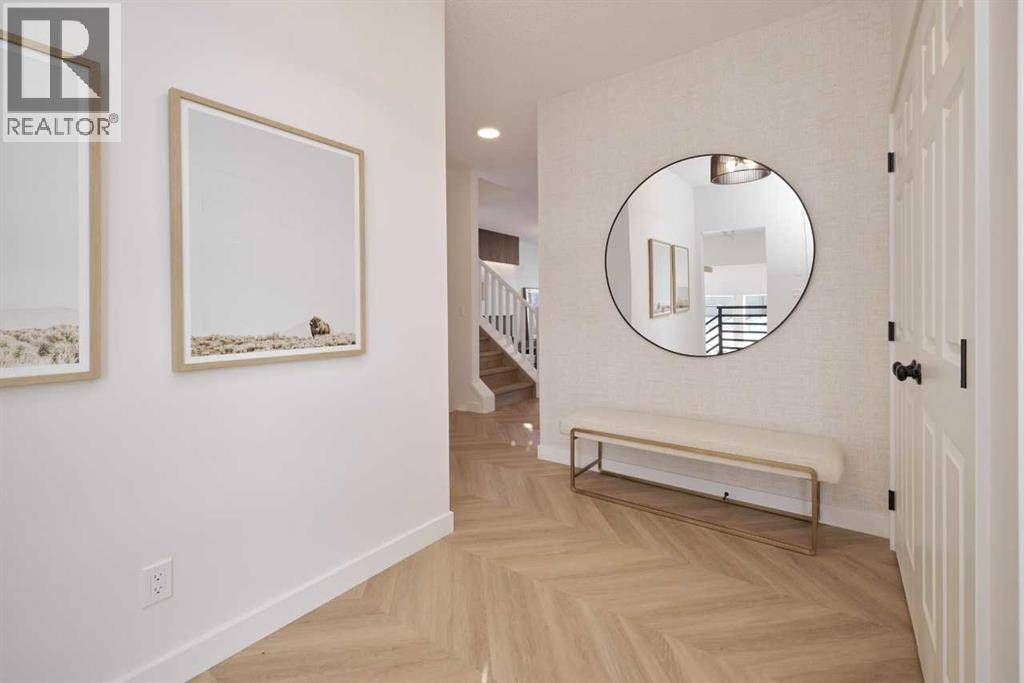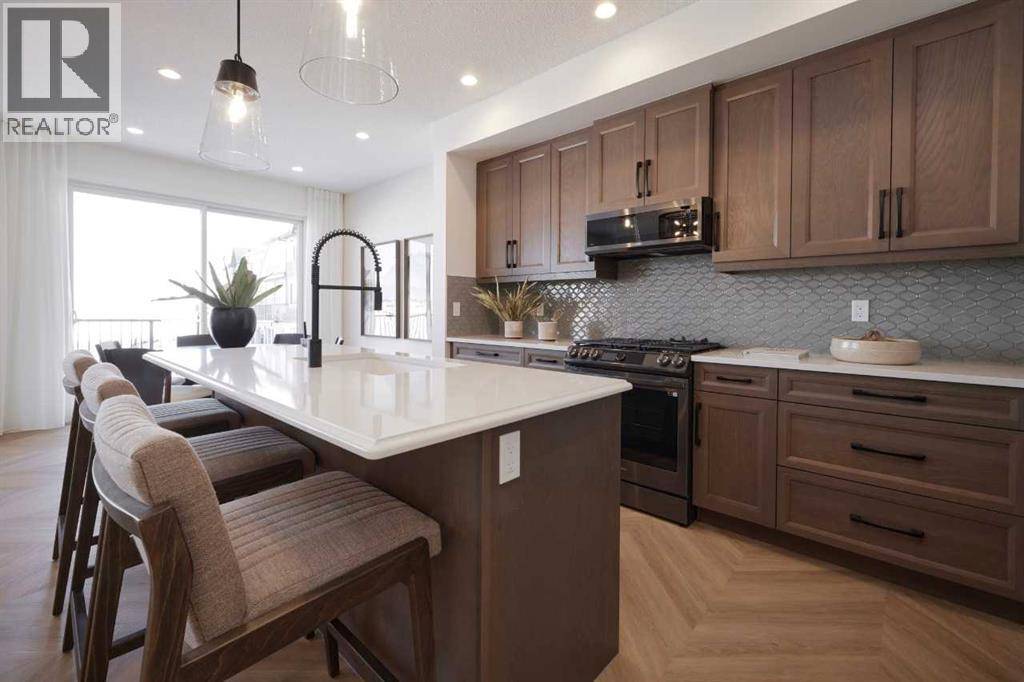116 Mallard Grove SE Calgary, AB T3S0E2
5 Beds
4 Baths
2,051 SqFt
UPDATED:
Key Details
Property Type Single Family Home
Sub Type Freehold
Listing Status Active
Purchase Type For Sale
Square Footage 2,051 sqft
Price per Sqft $433
Subdivision Rangeview
MLS® Listing ID A2234551
Bedrooms 5
Year Built 2023
Lot Size 3,186 Sqft
Acres 0.07314319
Property Sub-Type Freehold
Source Central Alberta REALTORS® Association
Property Description
Location
Province AB
Rooms
Kitchen 0.0
Extra Room 1 Basement 11.33 Ft x 20.83 Ft Recreational, Games room
Extra Room 2 Basement 10.00 Ft x 9.33 Ft Bedroom
Extra Room 3 Basement .00 Ft x .00 Ft 4pc Bathroom
Extra Room 4 Main level .00 Ft x .00 Ft 3pc Bathroom
Extra Room 5 Main level 12.00 Ft x 17.00 Ft Great room
Extra Room 6 Main level 11.00 Ft x 10.00 Ft Dining room
Interior
Heating Forced air,
Cooling Central air conditioning
Flooring Carpeted, Ceramic Tile, Vinyl Plank
Fireplaces Number 1
Exterior
Parking Features Yes
Garage Spaces 2.0
Garage Description 2
Fence Not fenced
View Y/N No
Total Parking Spaces 4
Private Pool No
Building
Story 2
Others
Ownership Freehold
Virtual Tour https://my.matterport.com/show/?m=Ne3SQdaAERA&play=1







