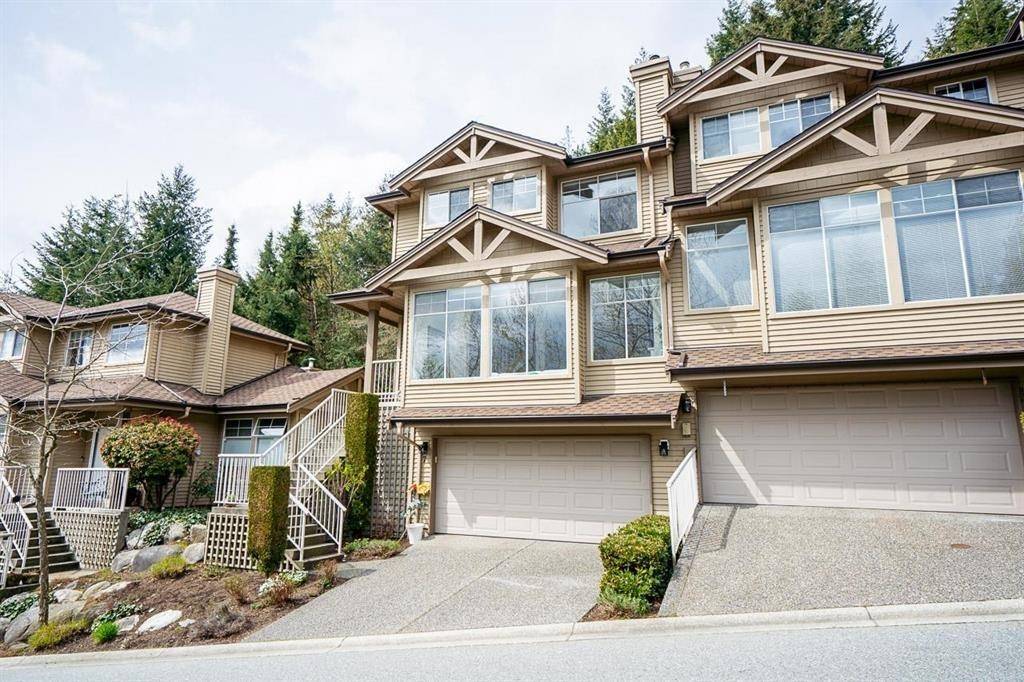2979 Panorama DR #7 Coquitlam, BC V3E 2W8
3 Beds
3 Baths
2,390 SqFt
UPDATED:
Key Details
Property Type Townhouse
Sub Type Townhouse
Listing Status Active
Purchase Type For Sale
Square Footage 2,390 sqft
Price per Sqft $559
Subdivision Deercrest
MLS Listing ID R3020344
Bedrooms 3
Full Baths 2
Maintenance Fees $508
HOA Fees $508
HOA Y/N Yes
Year Built 1994
Property Sub-Type Townhouse
Property Description
Location
Province BC
Community Westwood Plateau
Area Coquitlam
Zoning RT-2
Direction North
Rooms
Kitchen 1
Interior
Heating Forced Air, Natural Gas
Cooling Air Conditioning
Flooring Laminate, Tile
Fireplaces Number 2
Fireplaces Type Gas
Window Features Window Coverings
Appliance Washer/Dryer, Dishwasher, Refrigerator, Stove, Microwave
Exterior
Exterior Feature Private Yard
Garage Spaces 2.0
Garage Description 2
Fence Fenced
Pool Outdoor Pool
Community Features Gated, Shopping Nearby
Utilities Available Electricity Connected, Natural Gas Connected, Water Connected
Amenities Available Clubhouse, Exercise Centre, Caretaker, Trash, Maintenance Grounds, Management, Recreation Facilities, Snow Removal
View Y/N Yes
View UNOBSTRUCTED PANORAMIC VIEW
Roof Type Asphalt
Porch Patio
Exposure South
Total Parking Spaces 2
Garage Yes
Building
Lot Description Near Golf Course, Recreation Nearby
Story 2
Foundation Concrete Perimeter
Sewer Public Sewer, Sanitary Sewer
Water Public
Others
Pets Allowed Cats OK, Dogs OK, Number Limit (Two), Yes With Restrictions
Restrictions Pets Allowed w/Rest.,Rentals Allowed
Ownership Freehold Strata
Security Features Security System







