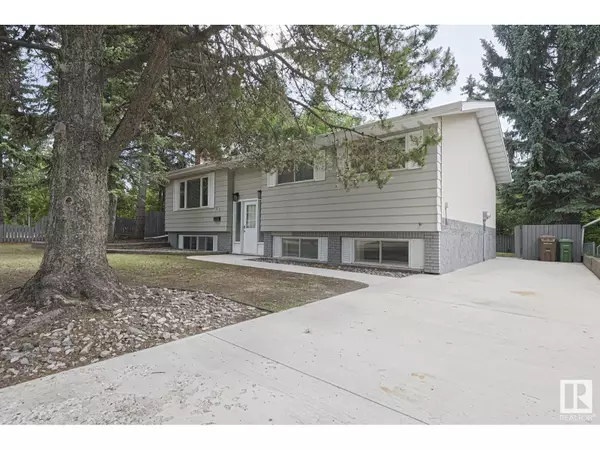57 BRUNSWICK CR St. Albert, AB T8N2K7
4 Beds
3 Baths
1,308 SqFt
UPDATED:
Key Details
Property Type Single Family Home
Sub Type Freehold
Listing Status Active
Purchase Type For Sale
Square Footage 1,308 sqft
Price per Sqft $336
Subdivision Braeside
MLS® Listing ID E4444516
Style Bi-level
Bedrooms 4
Year Built 1974
Property Sub-Type Freehold
Source REALTORS® Association of Edmonton
Property Description
Location
Province AB
Rooms
Kitchen 1.0
Extra Room 1 Lower level 4.59 m X 4.56 m Family room
Extra Room 2 Lower level Measurements not available Den
Extra Room 3 Lower level 4.5 m X 3.04 m Bedroom 4
Extra Room 4 Upper Level 6.38 m X 5.01 m Living room
Extra Room 5 Upper Level 4.22 m X 2.98 m Dining room
Extra Room 6 Upper Level 4.11 m X 2.45 m Kitchen
Interior
Heating Forced air
Exterior
Parking Features No
Fence Fence
View Y/N Yes
View Ravine view
Total Parking Spaces 4
Private Pool No
Building
Architectural Style Bi-level
Others
Ownership Freehold







