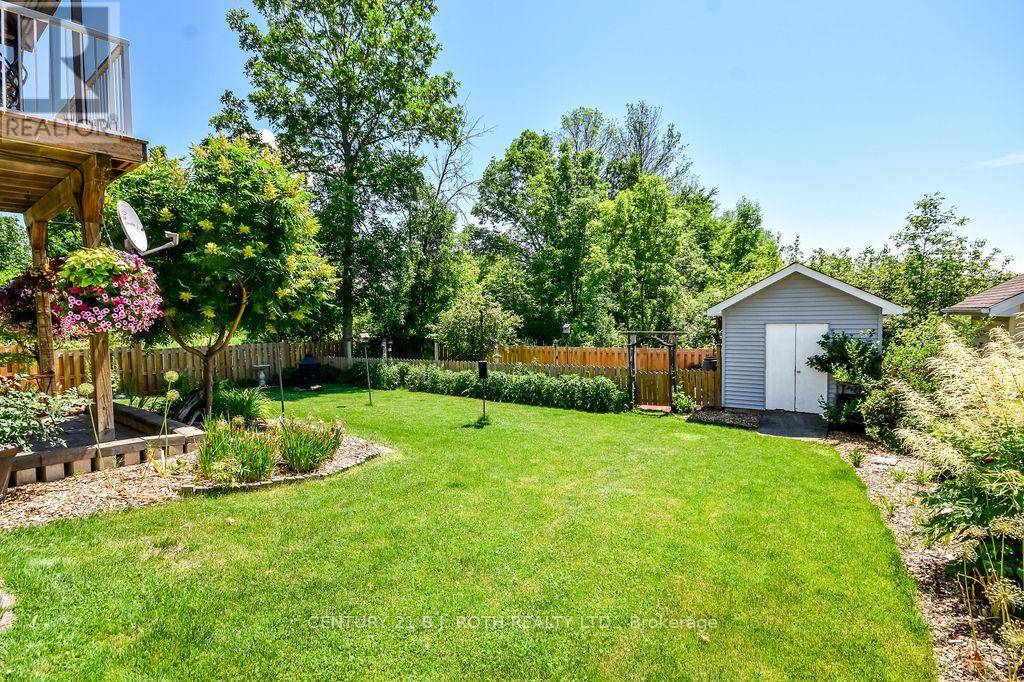69 DONLANDS COURT Severn (coldwater), ON L0K1E0
2 Beds
2 Baths
700 SqFt
UPDATED:
Key Details
Property Type Single Family Home
Sub Type Freehold
Listing Status Active
Purchase Type For Sale
Square Footage 700 sqft
Price per Sqft $1,071
Subdivision Coldwater
MLS® Listing ID S12248617
Style Raised bungalow
Bedrooms 2
Property Sub-Type Freehold
Source Toronto Regional Real Estate Board
Property Description
Location
Province ON
Rooms
Kitchen 1.0
Extra Room 1 Basement 7.651 m X 4.967 m Recreational, Games room
Extra Room 2 Basement 2.442 m X 2.379 m Bathroom
Extra Room 3 Basement 2.29 m X 3.155 m Utility room
Extra Room 4 Main level 4.975 m X 4.525 m Living room
Extra Room 5 Main level 3.196 m X 2.722 m Dining room
Extra Room 6 Main level 3.223 m X 3.227 m Kitchen
Interior
Heating Forced air
Cooling Central air conditioning
Fireplaces Number 1
Exterior
Parking Features Yes
Fence Fully Fenced, Fenced yard
View Y/N Yes
View View
Total Parking Spaces 4
Private Pool No
Building
Lot Description Landscaped
Story 1
Sewer Sanitary sewer
Architectural Style Raised bungalow
Others
Ownership Freehold
Virtual Tour https://www.youtube.com/watch?v=HaviqyfUNMc







