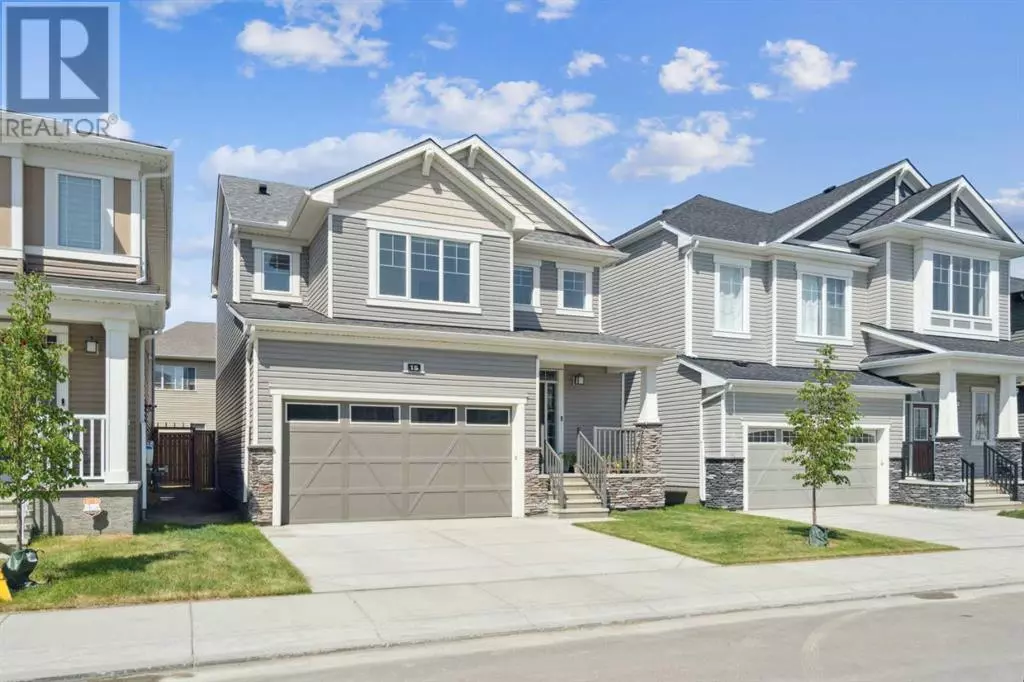15 Cityline Point NE Calgary, AB T3N2H7
3 Beds
3 Baths
1,606 SqFt
UPDATED:
Key Details
Property Type Single Family Home
Sub Type Freehold
Listing Status Active
Purchase Type For Sale
Square Footage 1,606 sqft
Price per Sqft $429
Subdivision Cityscape
MLS® Listing ID A2230531
Bedrooms 3
Half Baths 1
Year Built 2023
Lot Size 2,841 Sqft
Acres 0.06523582
Property Sub-Type Freehold
Source Calgary Real Estate Board
Property Description
Location
Province AB
Rooms
Kitchen 1.0
Extra Room 1 Main level 3.91 M x 2.64 M Kitchen
Extra Room 2 Main level 3.91 M x 2.59 M Dining room
Extra Room 3 Main level 3.91 M x 3.56 M Living room
Extra Room 4 Main level 1.98 M x .81 M 2pc Bathroom
Extra Room 5 Upper Level 3.99 M x 3.10 M Bonus Room
Extra Room 6 Upper Level .97 M x .89 M Laundry room
Interior
Heating Forced air,
Cooling Central air conditioning
Flooring Carpeted, Laminate
Fireplaces Number 1
Exterior
Parking Features Yes
Garage Spaces 2.0
Garage Description 2
Fence Fence
View Y/N No
Total Parking Spaces 4
Private Pool No
Building
Story 2
Others
Ownership Freehold







