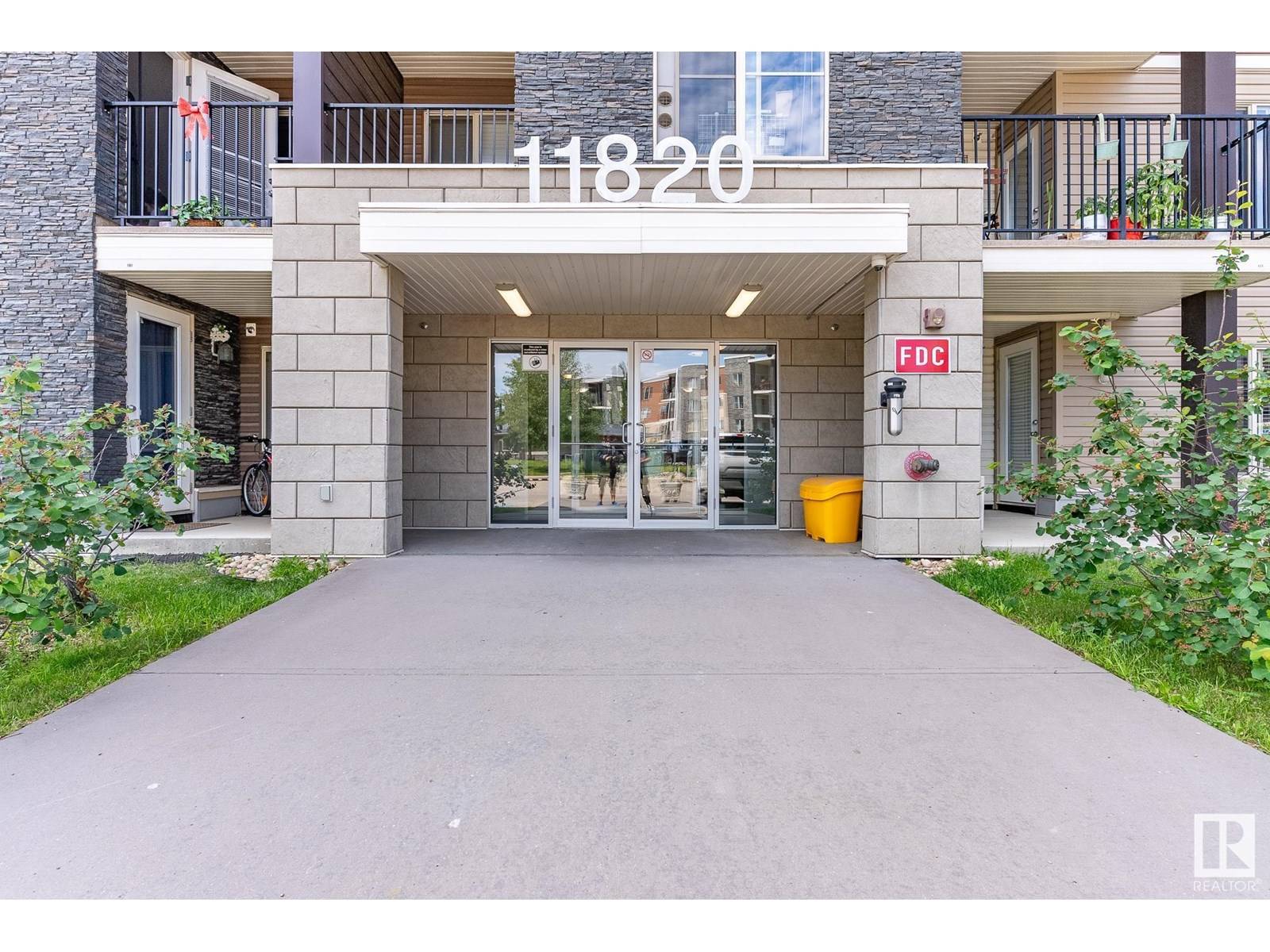#312 11820 22 AV SW Edmonton, AB T6W2A2
2 Beds
2 Baths
764 SqFt
UPDATED:
Key Details
Property Type Condo
Sub Type Condominium/Strata
Listing Status Active
Purchase Type For Sale
Square Footage 764 sqft
Price per Sqft $255
Subdivision Rutherford (Edmonton)
MLS® Listing ID E4445045
Bedrooms 2
Condo Fees $374/mo
Year Built 2011
Lot Size 787 Sqft
Acres 0.018070817
Property Sub-Type Condominium/Strata
Source REALTORS® Association of Edmonton
Property Description
Location
Province AB
Rooms
Kitchen 1.0
Extra Room 1 Main level Measurements not available x 3.2 m Living room
Extra Room 2 Main level Measurements not available x 3.8 m Dining room
Extra Room 3 Main level Measurements not available x 2.3 m Kitchen
Extra Room 4 Main level Measurements not available x 3.1 m Den
Extra Room 5 Main level Measurements not available x 3 m Primary Bedroom
Extra Room 6 Main level Measurements not available x 2.7 m Bedroom 2
Interior
Heating Baseboard heaters, Hot water radiator heat
Exterior
Parking Features Yes
View Y/N No
Total Parking Spaces 1
Private Pool No
Others
Ownership Condominium/Strata
Virtual Tour https://unbranded.youriguide.com/312_11820_22_ave_sw_edmonton_ab/







