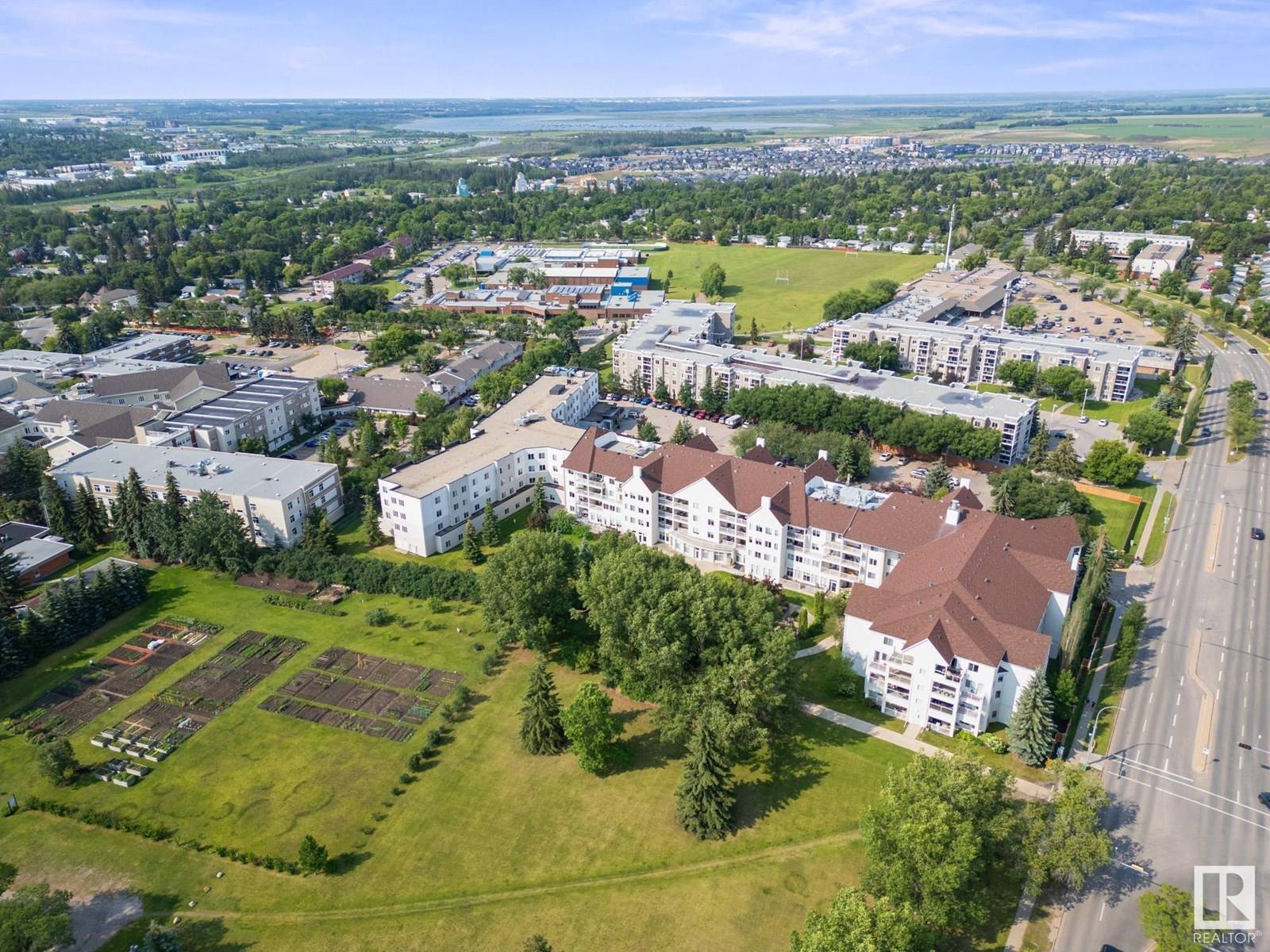#303 78 MCKENNEY AV St. Albert, AB T8N1L9
2 Beds
1 Bath
806 SqFt
UPDATED:
Key Details
Property Type Condo
Sub Type Condominium/Strata
Listing Status Active
Purchase Type For Sale
Square Footage 806 sqft
Price per Sqft $306
Subdivision Mission (St. Albert)
MLS® Listing ID E4445096
Bedrooms 2
Condo Fees $702/mo
Year Built 1999
Property Sub-Type Condominium/Strata
Source REALTORS® Association of Edmonton
Property Description
Location
Province AB
Rooms
Kitchen 1.0
Extra Room 1 Main level 14'5 x 13'9 Living room
Extra Room 2 Main level 11'7 x 7'3 Dining room
Extra Room 3 Main level 8'6 x 9'1 Kitchen
Extra Room 4 Main level 11'4 x 15'9 Primary Bedroom
Extra Room 5 Main level 11'2 x 13' Bedroom 2
Extra Room 6 Main level 8'7 x 4'11 Laundry room
Interior
Heating Hot water radiator heat
Exterior
Parking Features Yes
View Y/N No
Total Parking Spaces 1
Private Pool No
Others
Ownership Condominium/Strata
Virtual Tour https://youriguide.com/uxj7o_303_78_mckenney_ave_st_albert_ab/







