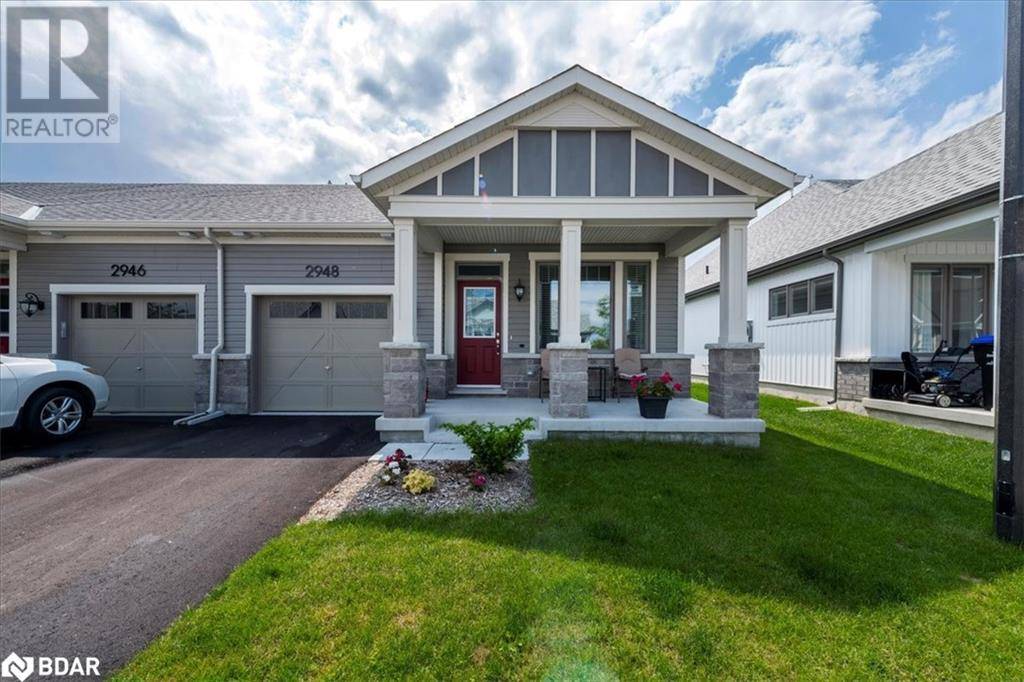2948 MURPHY Place Innisfil, ON L9S0S1
2 Beds
2 Baths
1,400 SqFt
UPDATED:
Key Details
Property Type Single Family Home
Sub Type Leasehold
Listing Status Active
Purchase Type For Sale
Square Footage 1,400 sqft
Price per Sqft $428
Subdivision In20 - Sandy Cove Acres
MLS® Listing ID 40745893
Style Bungalow
Bedrooms 2
Year Built 2024
Property Sub-Type Leasehold
Source Barrie & District Association of REALTORS® Inc.
Property Description
Location
Province ON
Rooms
Kitchen 1.0
Extra Room 1 Main level Measurements not available 4pc Bathroom
Extra Room 2 Main level 10'6'' x 9'7'' Bedroom
Extra Room 3 Main level Measurements not available Full bathroom
Extra Room 4 Main level 13'3'' x 13'0'' Primary Bedroom
Extra Room 5 Main level 12'7'' x 13'0'' Living room
Extra Room 6 Main level 12'7'' x 12'8'' Dining room
Interior
Heating In Floor Heating, Forced air, Hot water radiator heat,
Cooling Central air conditioning
Fireplaces Number 1
Fireplaces Type Other - See remarks
Exterior
Parking Features Yes
Fence Partially fenced
View Y/N No
Total Parking Spaces 2
Private Pool No
Building
Lot Description Landscaped
Story 1
Sewer Municipal sewage system
Architectural Style Bungalow
Others
Ownership Leasehold
Virtual Tour https://homeshots.hd.pics/2948-Murphy-Pl







