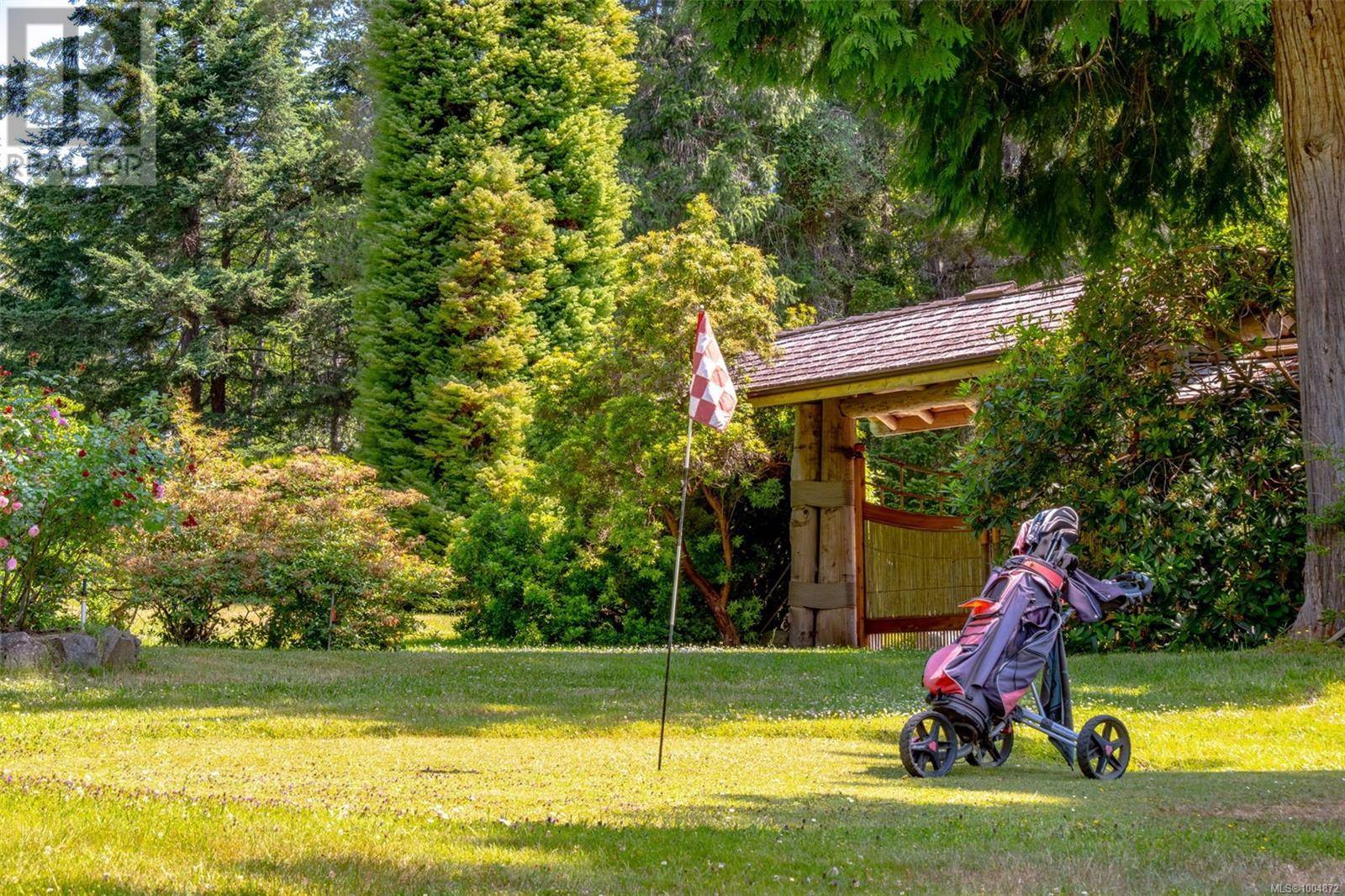9 Teapot Rd Lasqueti Island, BC V0R2J0
2 Beds
2 Baths
2,015 SqFt
UPDATED:
Key Details
Property Type Single Family Home
Sub Type Strata
Listing Status Active
Purchase Type For Sale
Square Footage 2,015 sqft
Price per Sqft $1,389
Subdivision Lasqueti Island
MLS® Listing ID 1004872
Bedrooms 2
Year Built 1971
Lot Size 25.800 Acres
Acres 25.8
Property Sub-Type Strata
Source Vancouver Island Real Estate Board
Property Description
Location
Province BC
Zoning Residential
Rooms
Kitchen 2.0
Extra Room 1 Second level 14'2 x 10'8 Loft
Extra Room 2 Main level 12 ft x Measurements not available Sauna
Extra Room 3 Main level 8'9 x 23'3 Storage
Extra Room 4 Main level 7'6 x 8'1 Bathroom
Extra Room 5 Main level 18'11 x 9'5 Kitchen
Extra Room 6 Main level 23'5 x 13'3 Primary Bedroom
Interior
Cooling None
Fireplaces Number 3
Exterior
Parking Features No
Community Features Pets Allowed, Family Oriented
View Y/N Yes
View Mountain view
Total Parking Spaces 5
Private Pool No
Others
Ownership Strata
Virtual Tour https://youtu.be/Sxszgm4aOVg







