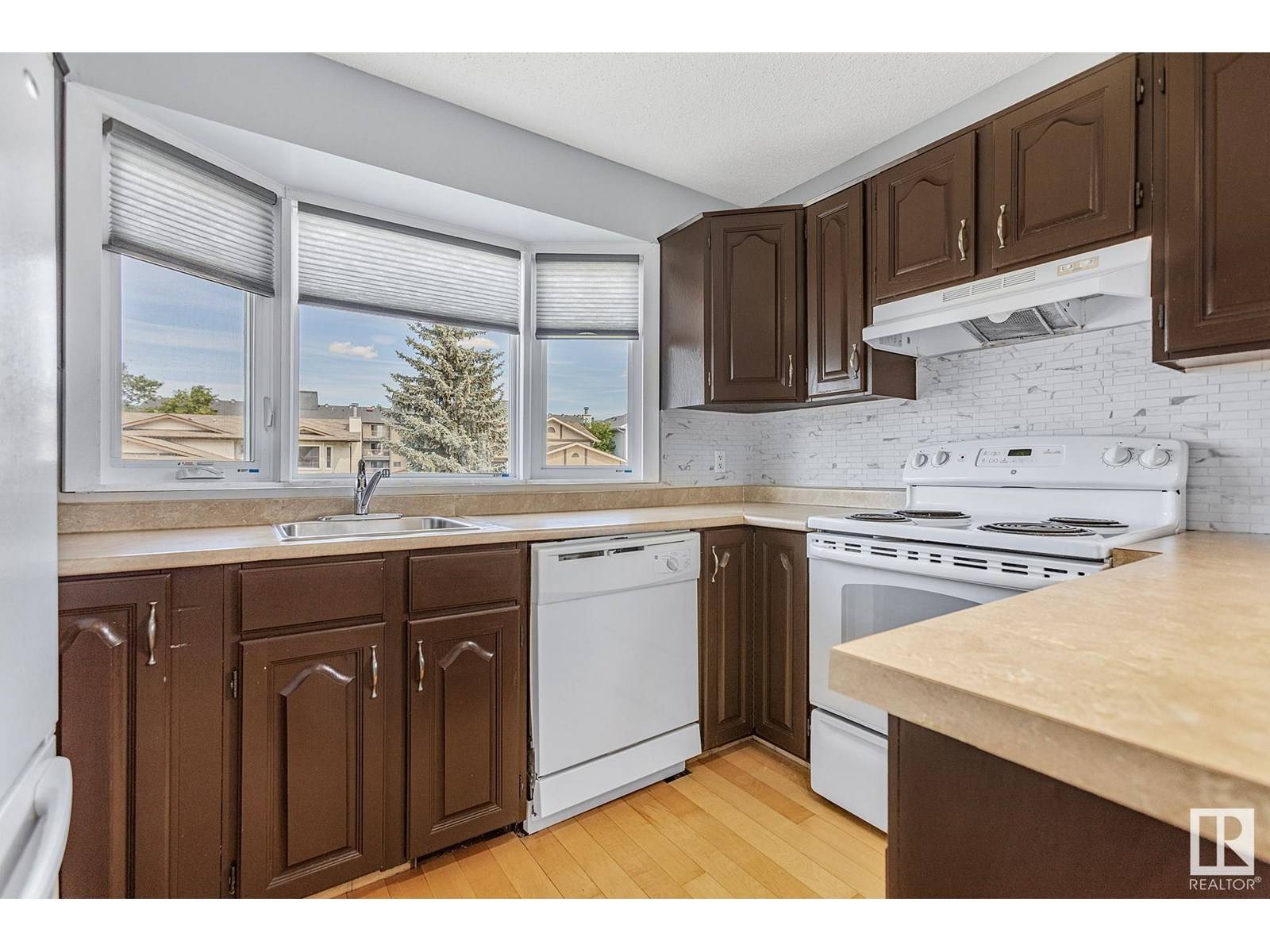4507 19 AV NW Edmonton, AB T6L2S9
3 Beds
3 Baths
1,176 SqFt
UPDATED:
Key Details
Property Type Single Family Home
Sub Type Freehold
Listing Status Active
Purchase Type For Sale
Square Footage 1,176 sqft
Price per Sqft $318
Subdivision Pollard Meadows
MLS® Listing ID E4445499
Style Bungalow
Bedrooms 3
Half Baths 1
Year Built 1979
Lot Size 5,509 Sqft
Acres 0.12647347
Property Sub-Type Freehold
Source REALTORS® Association of Edmonton
Property Description
Location
Province AB
Rooms
Kitchen 1.0
Extra Room 1 Basement 4.57 m X 6.35 m Family room
Extra Room 2 Basement 3.55 m X 3.38 m Den
Extra Room 3 Basement 3.57 m X 1.93 m Laundry room
Extra Room 4 Main level 3.44 m X 5.09 m Living room
Extra Room 5 Main level 2.88 m X 3.15 m Dining room
Extra Room 6 Main level 5.49 m X 3.25 m Kitchen
Interior
Heating Forced air
Exterior
Parking Features No
Fence Fence
View Y/N No
Private Pool No
Building
Story 1
Architectural Style Bungalow
Others
Ownership Freehold
Virtual Tour https://my.matterport.com/show/?m=DxKgBPyfixy







