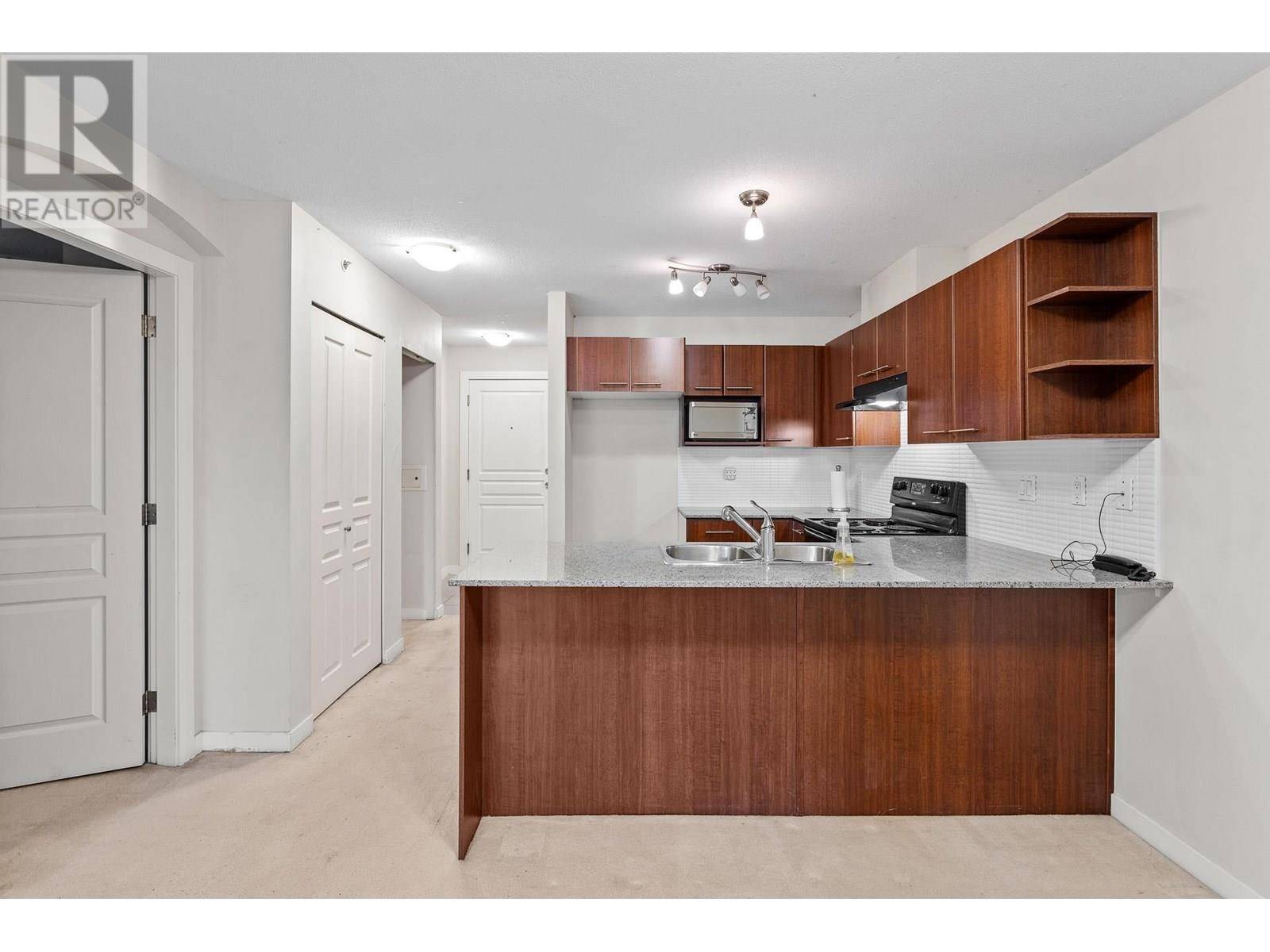REQUEST A TOUR If you would like to see this home without being there in person, select the "Virtual Tour" option and your agent will contact you to discuss available opportunities.
In-PersonVirtual Tour
$ 529,900
Est. payment /mo
Price Dropped by $40K
4833 BRENTWOOD DR #411 Burnaby, BC V5C0C3
1 Bed
1 Bath
720 SqFt
UPDATED:
Key Details
Property Type Single Family Home
Sub Type Strata
Listing Status Active
Purchase Type For Sale
Square Footage 720 sqft
Price per Sqft $735
MLS® Listing ID R3022240
Bedrooms 1
Condo Fees $393/mo
Year Built 2008
Property Sub-Type Strata
Source Greater Vancouver REALTORS®
Property Description
Spacious TOP FLOOR 1 bedroom & den in Brentwood Gate with Sunny Exposure, not on Lougheed HWY. Nice patio off cozy living room with elec. fireplace. GRANITE countertops, with island bar open to the living area. Large walk in closet plus 1 parking & BONUS DOUBLE SIZED storage locker. Steps to shopping, restaurants & sky train. Plenty of visitor parking & Great amenities including party room, gym & hot tub. Unit will require flooring. 1 dog or 1 cat. EV Charging Available too! (id:24570)
Location
Province BC
Rooms
Kitchen 0.0
Interior
Heating Baseboard heaters,
Exterior
Parking Features Yes
Community Features Pets Allowed With Restrictions
View Y/N Yes
View View
Total Parking Spaces 1
Private Pool No
Others
Ownership Strata







