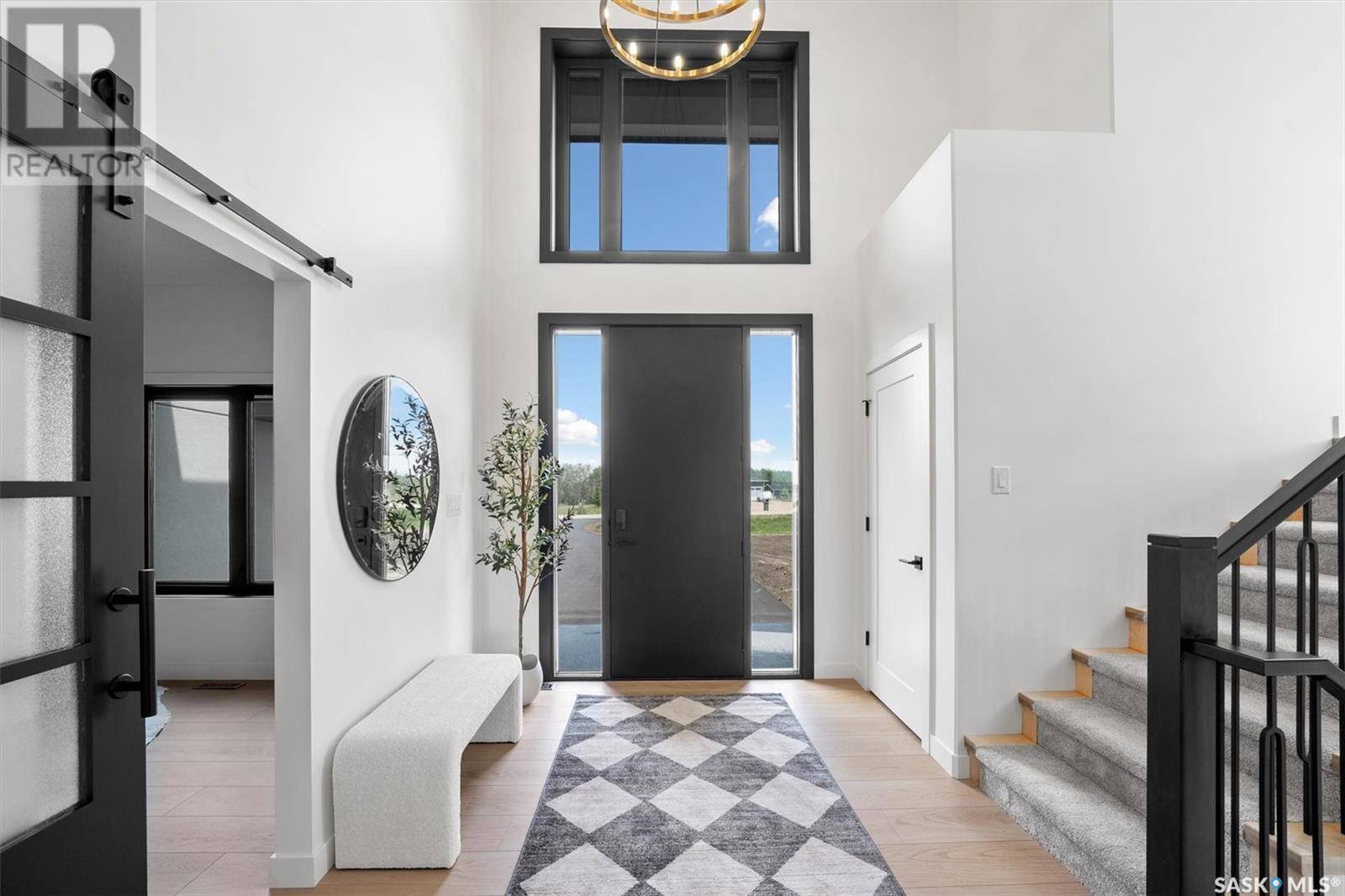144 Grandview TRAIL Corman Park Rm No. 344, SK S7H0W5
5 Beds
4 Baths
2,881 SqFt
UPDATED:
Key Details
Property Type Single Family Home
Sub Type Freehold
Listing Status Active
Purchase Type For Sale
Square Footage 2,881 sqft
Price per Sqft $581
MLS® Listing ID SK011617
Style 2 Level
Bedrooms 5
Year Built 2024
Lot Size 2.630 Acres
Acres 2.63
Property Sub-Type Freehold
Source Saskatchewan REALTORS® Association
Property Description
Location
Province SK
Rooms
Kitchen 1.0
Extra Room 1 Second level Measurements not available Loft
Extra Room 2 Second level 13'3 x 15'7 Primary Bedroom
Extra Room 3 Second level 10' x 8'6 Storage
Extra Room 4 Second level 13'3 x 10'5 5pc Ensuite bath
Extra Room 5 Second level 8'5 x 9'2 Laundry room
Extra Room 6 Second level 10'6 x 13'1 Bedroom
Interior
Heating Forced air,
Cooling Central air conditioning, Air exchanger
Fireplaces Type Conventional, Conventional
Exterior
Parking Features Yes
View Y/N No
Private Pool No
Building
Story 2
Architectural Style 2 Level
Others
Ownership Freehold







