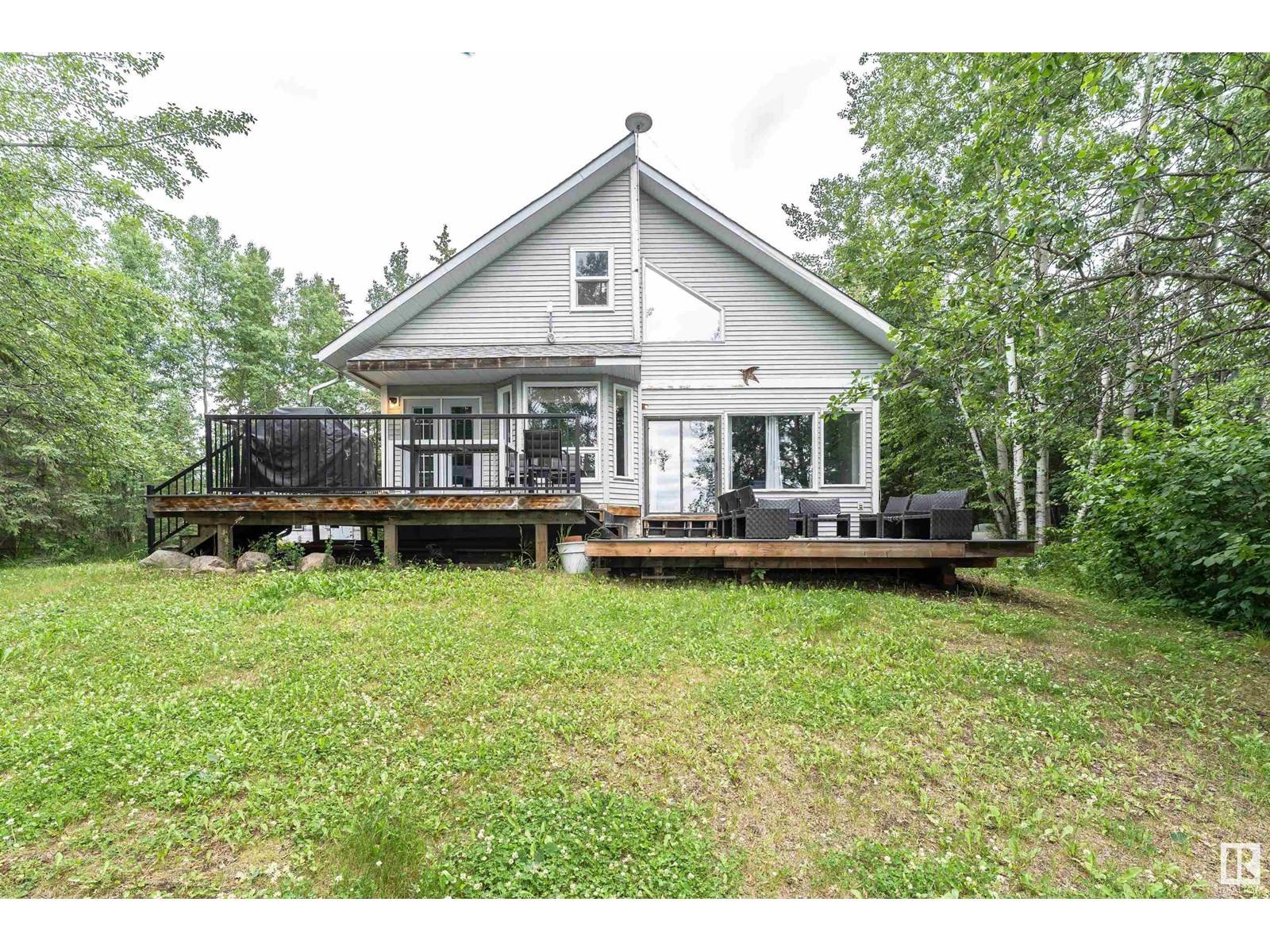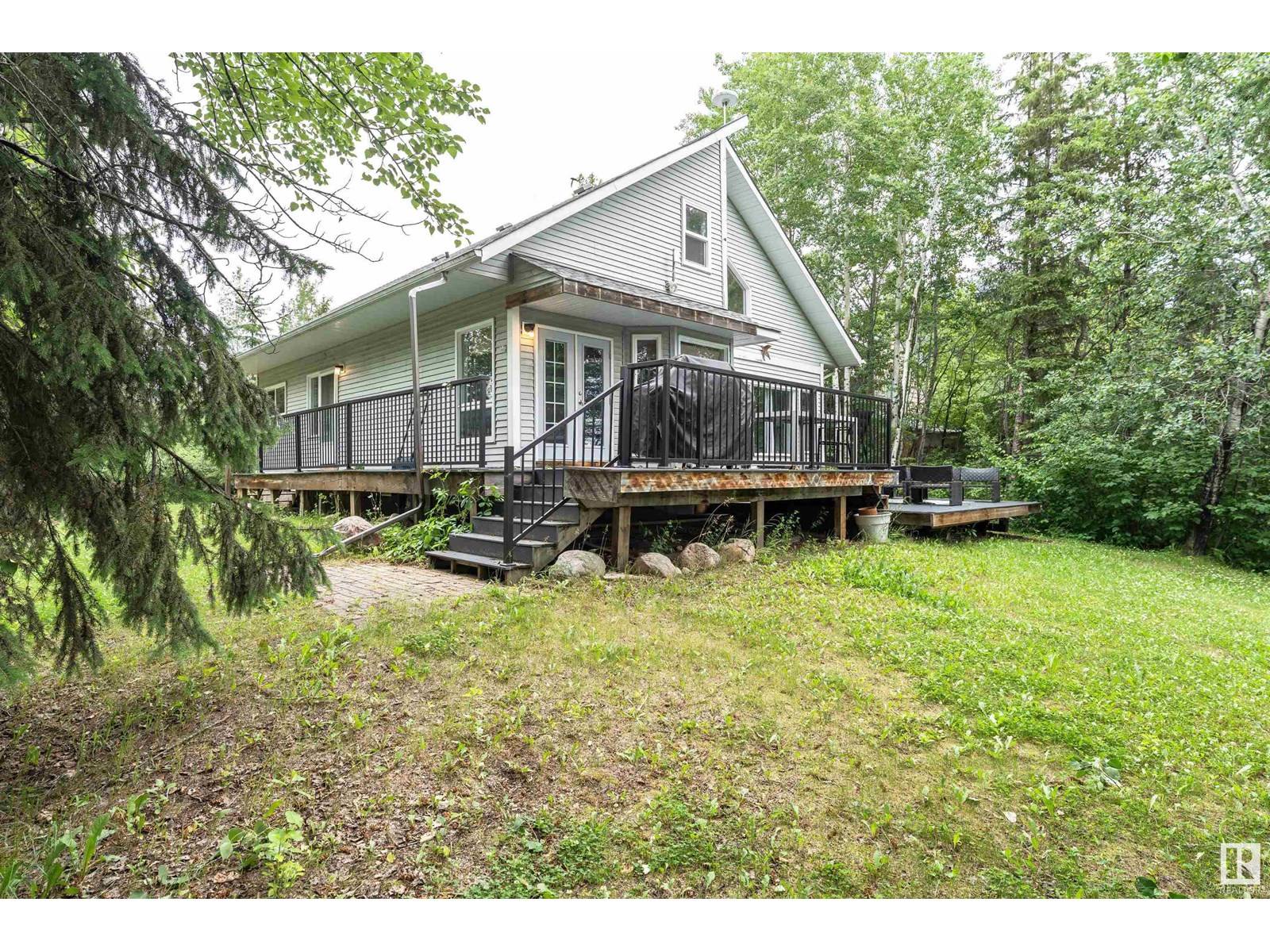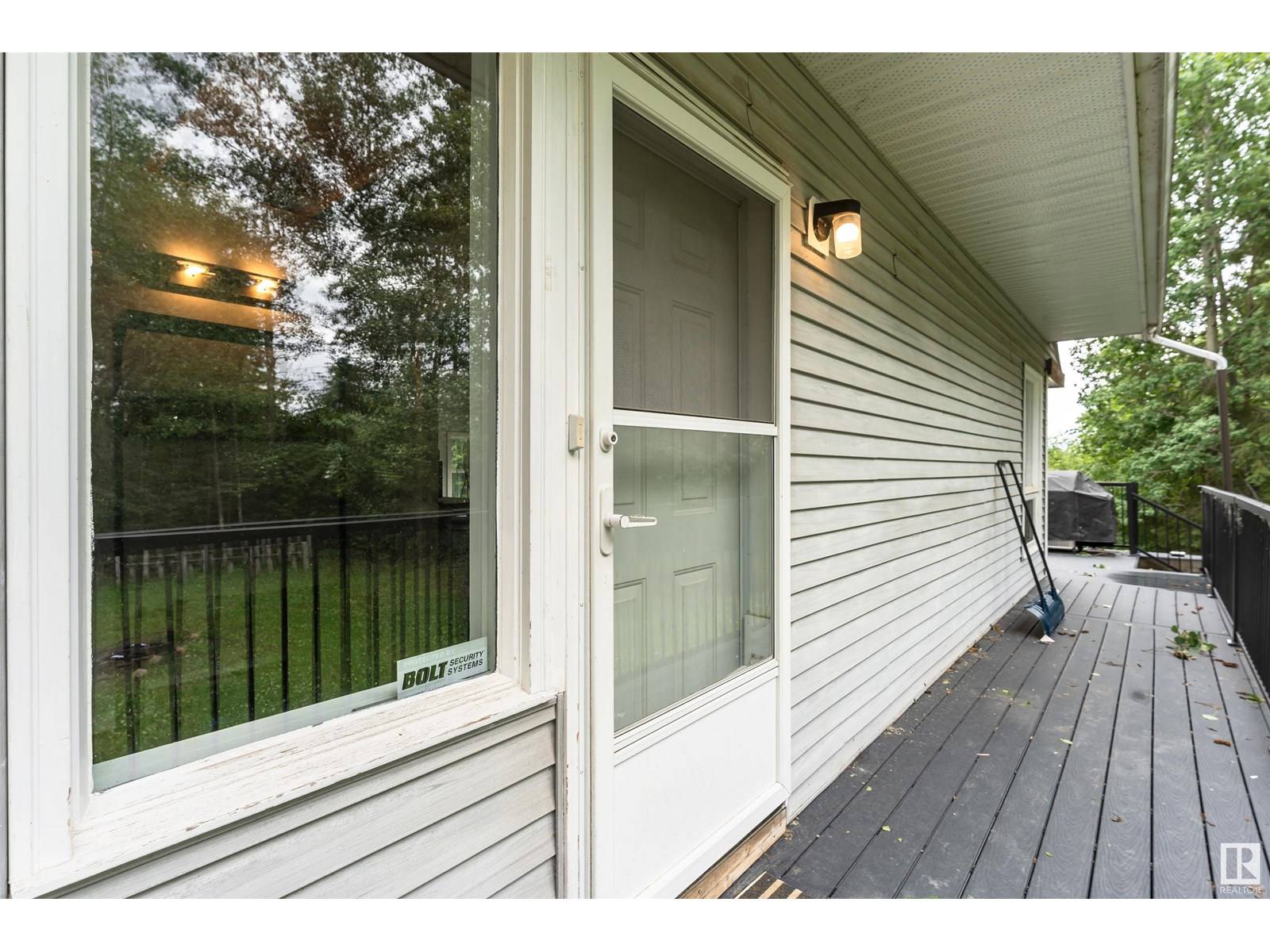#39 54126 RGE ROAD 52 Rural Lac Ste. Anne County, AB T0E0L0
2 Beds
2 Baths
1,878 SqFt
UPDATED:
Key Details
Property Type Single Family Home
Listing Status Active
Purchase Type For Sale
Square Footage 1,878 sqft
Price per Sqft $233
Subdivision Sunnyside Estate
MLS® Listing ID E4446110
Bedrooms 2
Year Built 1996
Lot Size 0.490 Acres
Acres 0.49
Source REALTORS® Association of Edmonton
Property Description
Location
Province AB
Rooms
Kitchen 1.0
Extra Room 1 Main level 4.65 m X 5.51 m Living room
Extra Room 2 Main level 4.66 m X 2.63 m Dining room
Extra Room 3 Main level 5.83 m X 4.14 m Kitchen
Extra Room 4 Main level 3.5 m X 3.61 m Primary Bedroom
Extra Room 5 Main level 2.9 m X 3.62 m Bedroom 2
Extra Room 6 Upper Level 5.29 m X 11.95 m Loft
Interior
Heating Forced air
Fireplaces Type Unknown
Exterior
Parking Features No
View Y/N Yes
View Lake view
Private Pool No
Building
Story 1.5
Others
Virtual Tour https://youriguide.com/39_54126_range_rd_52_lac_ste_anne_ab/







