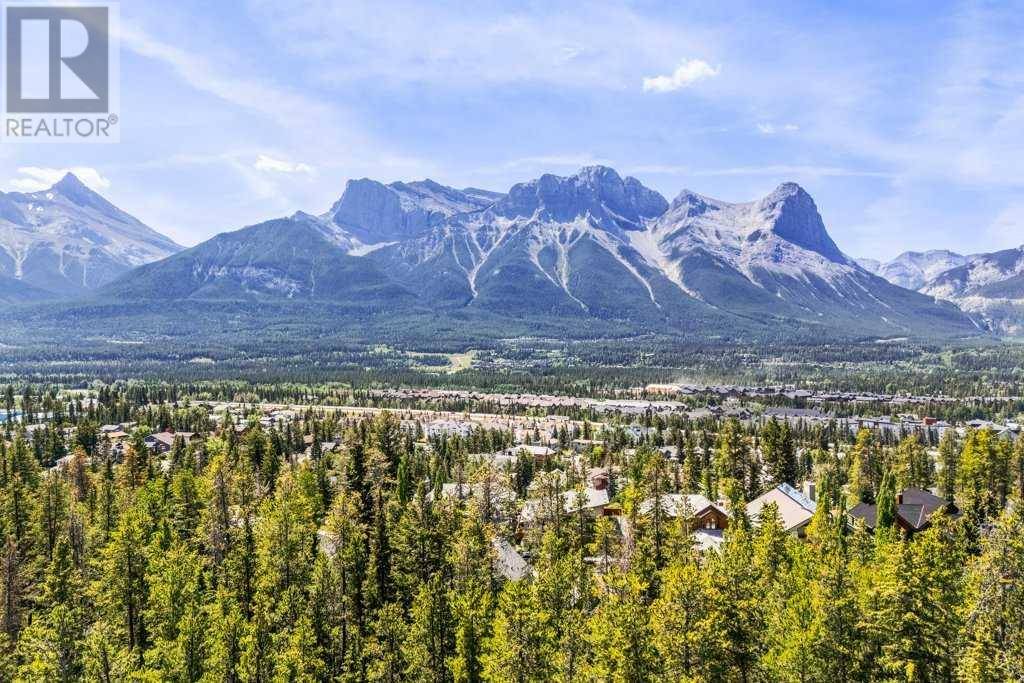1, 200 Benchlands Terrace Canmore, AB T1W1G1
3 Beds
3 Baths
1,318 SqFt
UPDATED:
Key Details
Property Type Townhouse
Sub Type Townhouse
Listing Status Active
Purchase Type For Sale
Square Footage 1,318 sqft
Price per Sqft $872
Subdivision Benchlands
MLS® Listing ID A2234988
Bedrooms 3
Half Baths 1
Condo Fees $622/mo
Year Built 1995
Lot Size 1 Sqft
Acres 1.0
Property Sub-Type Townhouse
Source Calgary Real Estate Board
Property Description
Location
Province AB
Rooms
Kitchen 1.0
Extra Room 1 Second level 11.75 Ft x 15.50 Ft Primary Bedroom
Extra Room 2 Second level .00 Ft x .00 Ft 3pc Bathroom
Extra Room 3 Second level 9.83 Ft x 13.17 Ft Bedroom
Extra Room 4 Second level .00 Ft x .00 Ft 4pc Bathroom
Extra Room 5 Lower level 16.83 Ft x 17.58 Ft Bedroom
Extra Room 6 Lower level .00 Ft x .00 Ft Roughed-In Bathroom
Interior
Heating Other, Forced air,
Cooling None
Flooring Carpeted, Ceramic Tile, Hardwood, Linoleum
Fireplaces Number 1
Exterior
Parking Features Yes
Garage Spaces 1.0
Garage Description 1
Fence Not fenced
Community Features Pets Allowed
View Y/N No
Total Parking Spaces 2
Private Pool No
Others
Ownership Bare Land Condo
Virtual Tour https://youriguide.com/1_200_benchlands_terrace_canmore_alb/







