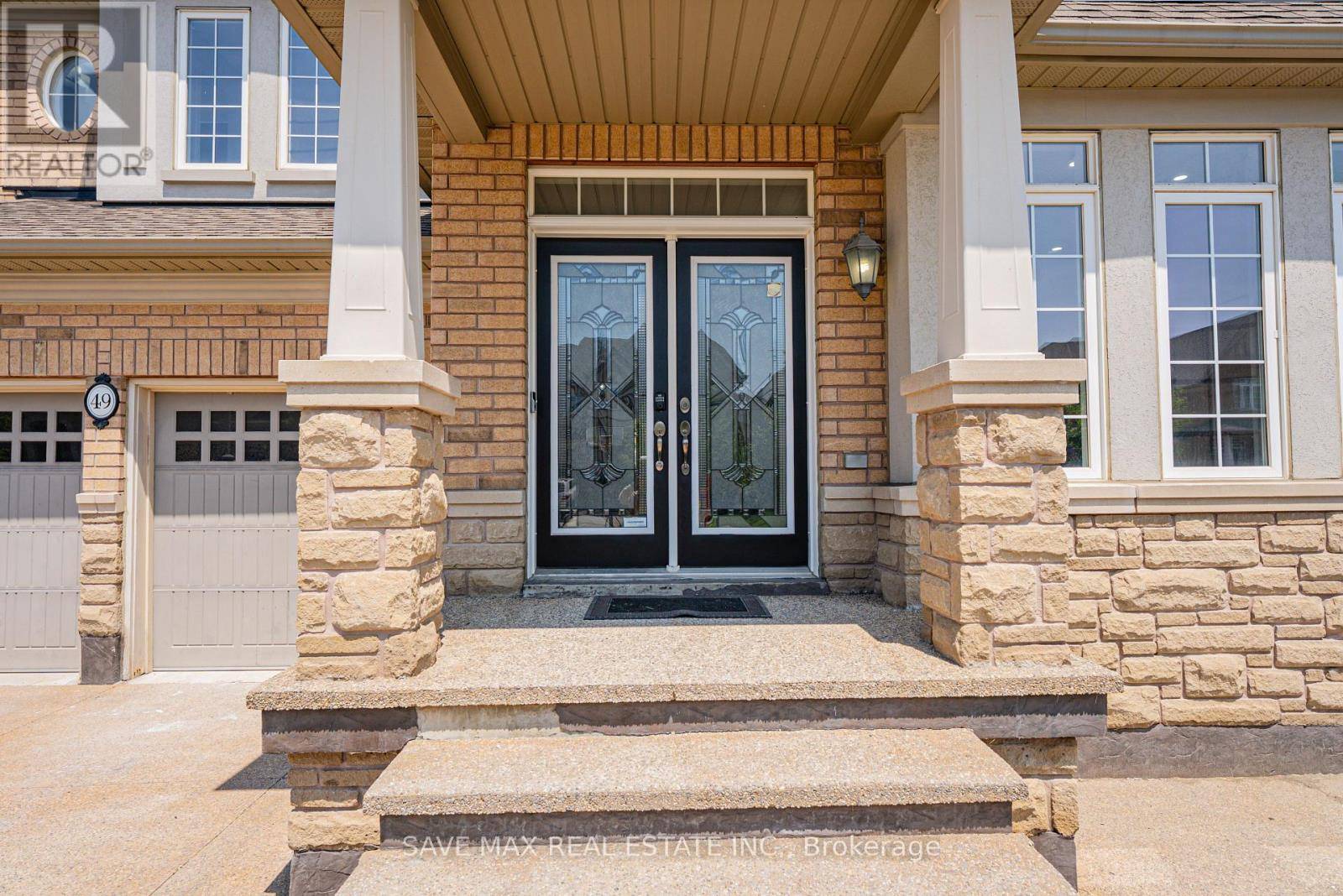49 SCOTCHMERE CRESCENT Brampton (bram East), ON L6P3A6
8 Beds
6 Baths
3,500 SqFt
UPDATED:
Key Details
Property Type Single Family Home
Sub Type Freehold
Listing Status Active
Purchase Type For Sale
Square Footage 3,500 sqft
Price per Sqft $485
Subdivision Bram East
MLS® Listing ID W12265824
Bedrooms 8
Half Baths 1
Property Sub-Type Freehold
Source Toronto Regional Real Estate Board
Property Description
Location
Province ON
Rooms
Kitchen 2.0
Extra Room 1 Second level 3.23 m X 3.84 m Office
Extra Room 2 Second level 5.78 m X 4.26 m Primary Bedroom
Extra Room 3 Second level 3.96 m X 3.84 m Bedroom 2
Extra Room 4 Second level 5.48 m X 3.84 m Bedroom 3
Extra Room 5 Second level 3.96 m X 4.57 m Bedroom 4
Extra Room 6 Basement 5.3 m X 2.7 m Primary Bedroom
Interior
Heating Forced air
Cooling Central air conditioning
Flooring Hardwood, Vinyl, Ceramic
Exterior
Parking Features Yes
View Y/N No
Total Parking Spaces 7
Private Pool No
Building
Story 2
Sewer Sanitary sewer
Others
Ownership Freehold
Virtual Tour https://savemax.seehouseat.com/public/vtour/display/2338860?idx=1#!/







