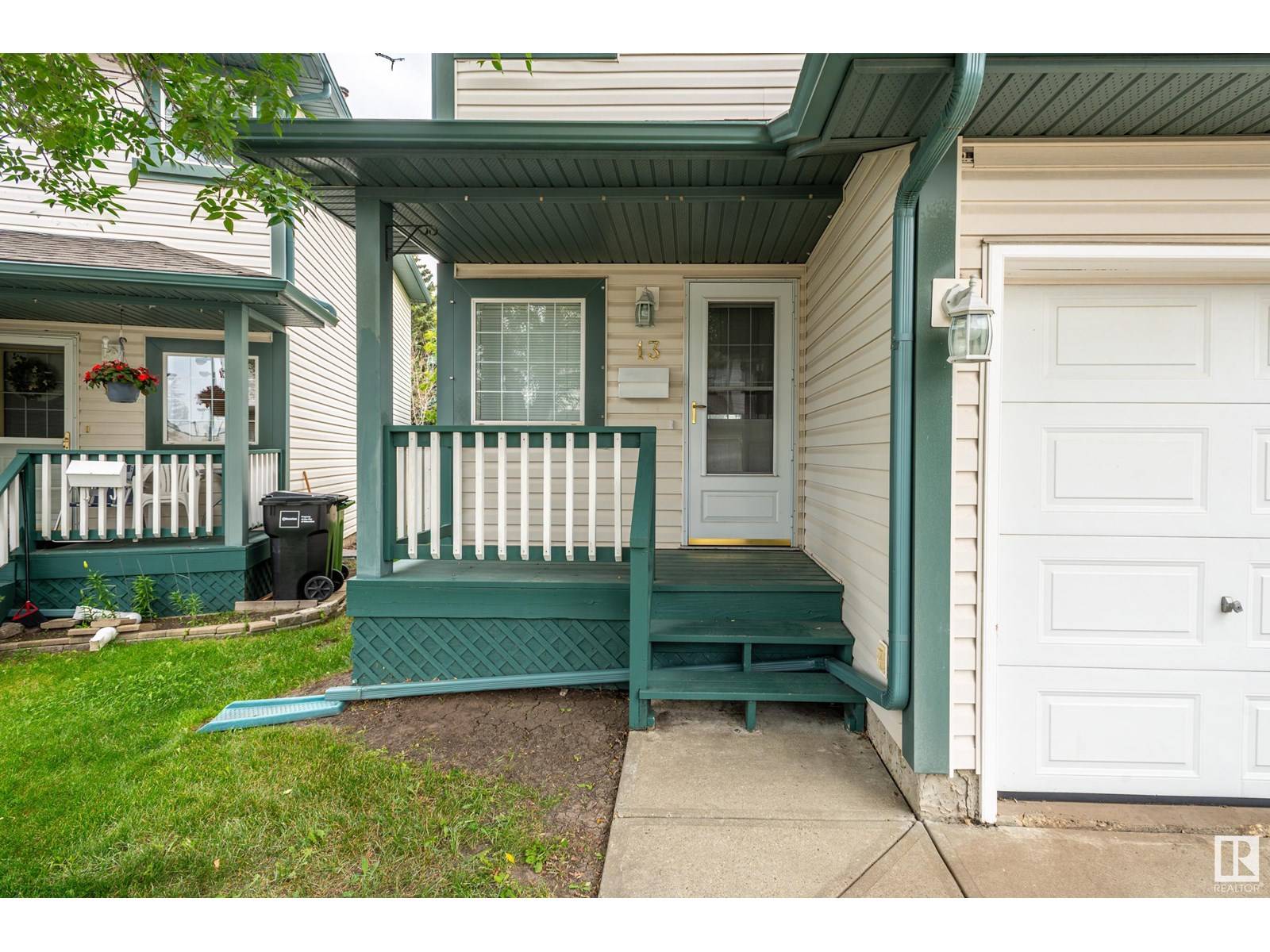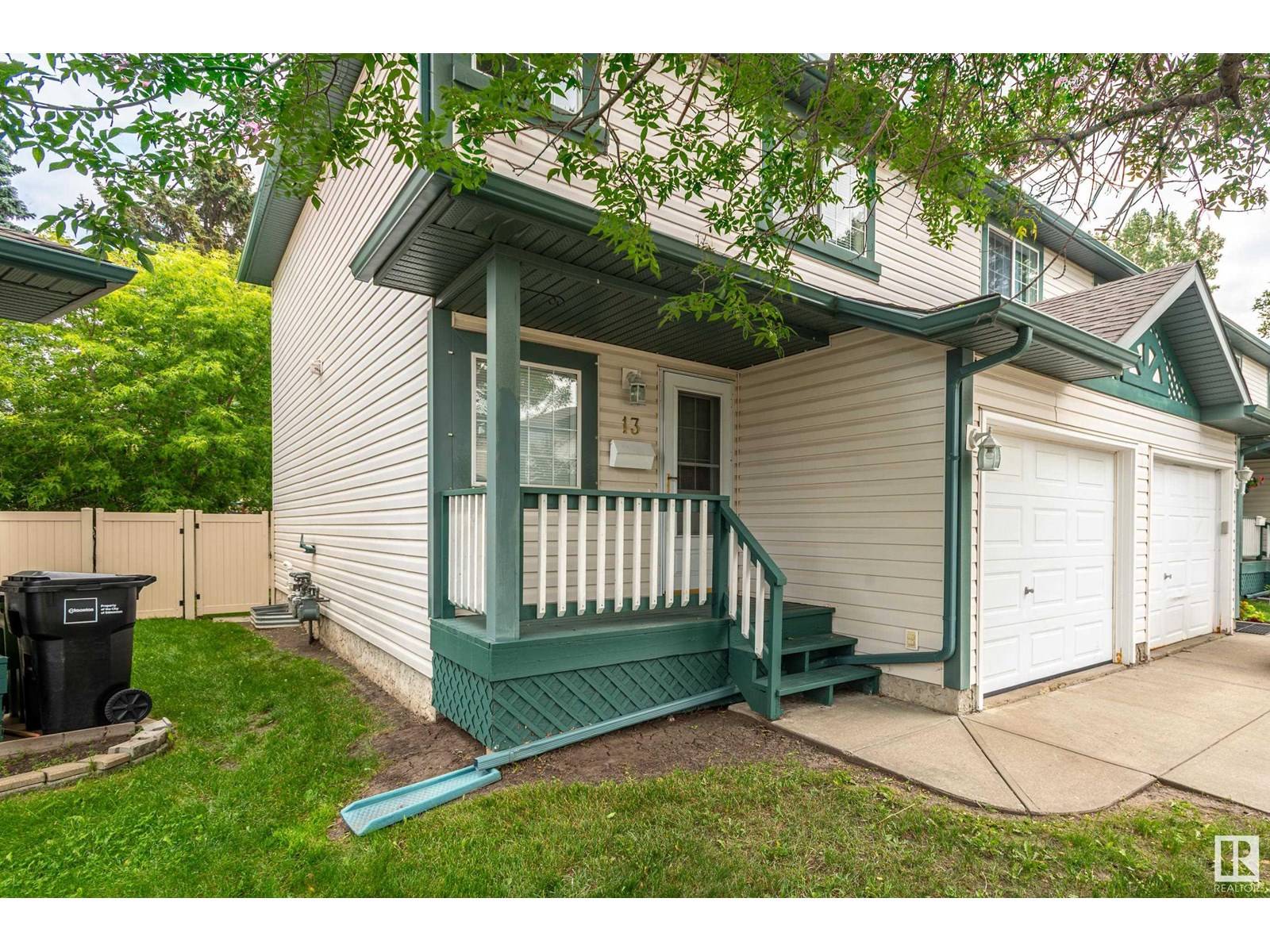#13 15215 126 ST NW Edmonton, AB T5X5Z3
3 Beds
2 Baths
1,172 SqFt
UPDATED:
Key Details
Property Type Townhouse
Sub Type Townhouse
Listing Status Active
Purchase Type For Sale
Square Footage 1,172 sqft
Price per Sqft $219
Subdivision Baranow
MLS® Listing ID E4446305
Bedrooms 3
Half Baths 1
Condo Fees $187/mo
Year Built 1997
Property Sub-Type Townhouse
Source REALTORS® Association of Edmonton
Property Description
Location
Province AB
Rooms
Kitchen 1.0
Extra Room 1 Main level 3.55 m X 4.21 m Living room
Extra Room 2 Main level 2.25 m X 2.85 m Dining room
Extra Room 3 Main level 3.09 m X 2.91 m Kitchen
Extra Room 4 Upper Level 3.91 m X 3.49 m Primary Bedroom
Extra Room 5 Upper Level 2.85 m X 3.49 m Bedroom 2
Extra Room 6 Upper Level 2.86 m X 3.49 m Bedroom 3
Interior
Heating Forced air
Fireplaces Type Corner
Exterior
Parking Features Yes
Fence Fence
View Y/N No
Private Pool No
Building
Story 2
Others
Ownership Condominium/Strata
Virtual Tour https://unbranded.youriguide.com/13_15215_126_st_nw_edmonton_ab/







