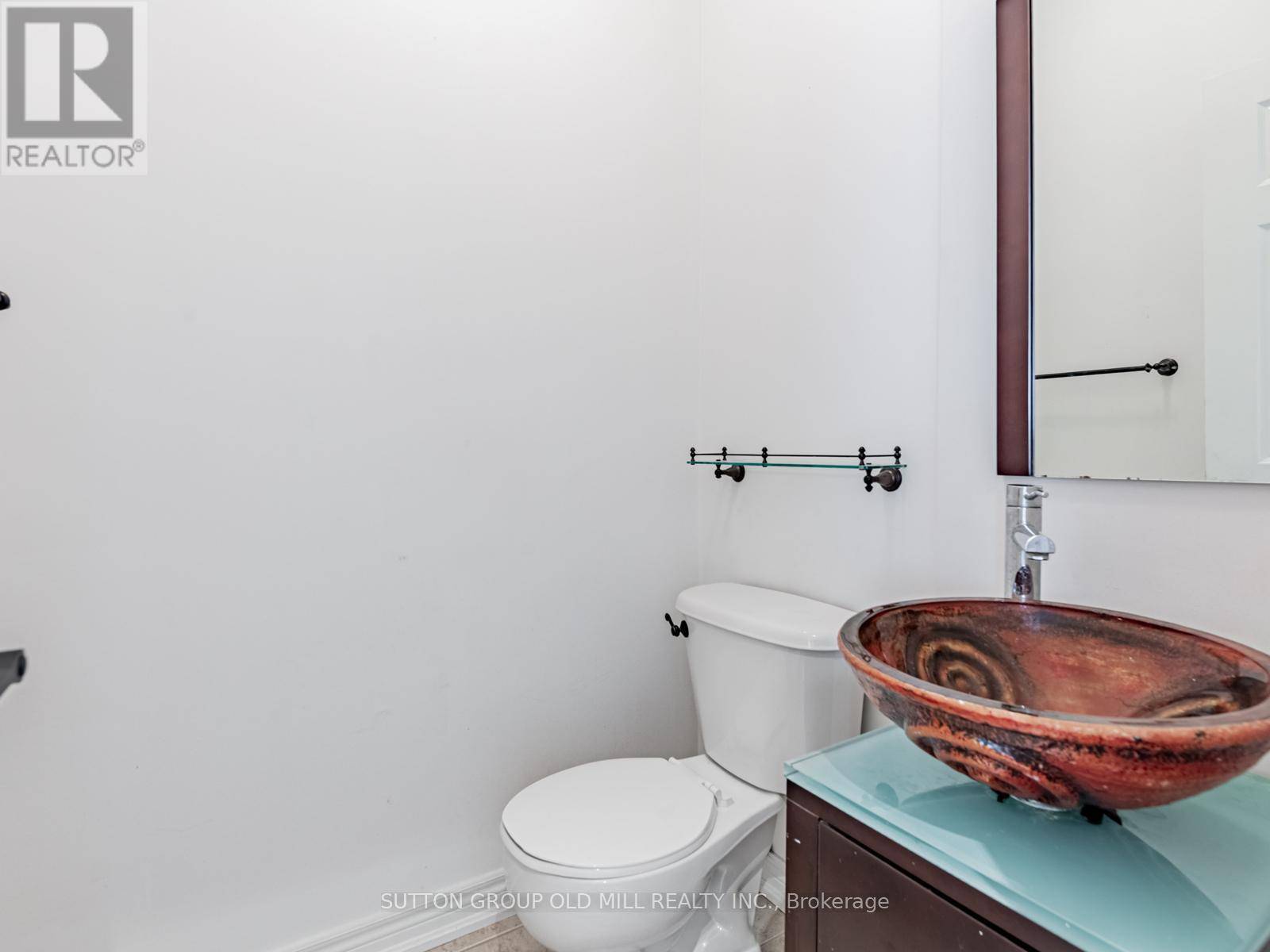438 Peter Rupert AVE #UPPER Vaughan (patterson), ON L6A4G8
4 Beds
3 Baths
2,000 SqFt
UPDATED:
Key Details
Property Type Single Family Home
Sub Type Freehold
Listing Status Active
Purchase Type For Rent
Square Footage 2,000 sqft
Subdivision Patterson
MLS® Listing ID N12268136
Bedrooms 4
Half Baths 1
Property Sub-Type Freehold
Source Toronto Regional Real Estate Board
Property Description
Location
Province ON
Rooms
Kitchen 1.0
Extra Room 1 Second level 5.04 m X 4.37 m Primary Bedroom
Extra Room 2 Second level 3.87 m X 3.33 m Bedroom 2
Extra Room 3 Second level 3.39 m X 3.37 m Bedroom 3
Extra Room 4 Second level 3.38 m X 4.21 m Bedroom 4
Extra Room 5 Main level 2.83 m X 3.42 m Kitchen
Extra Room 6 Main level 2.94 m X 3.43 m Eating area
Interior
Heating Forced air
Cooling Central air conditioning
Flooring Ceramic, Hardwood, Laminate
Fireplaces Number 1
Exterior
Parking Features Yes
View Y/N No
Total Parking Spaces 2
Private Pool No
Building
Story 2
Sewer Sanitary sewer
Others
Ownership Freehold
Acceptable Financing Monthly
Listing Terms Monthly
Virtual Tour https://www.houssmax.ca/vtournb/h3642464







