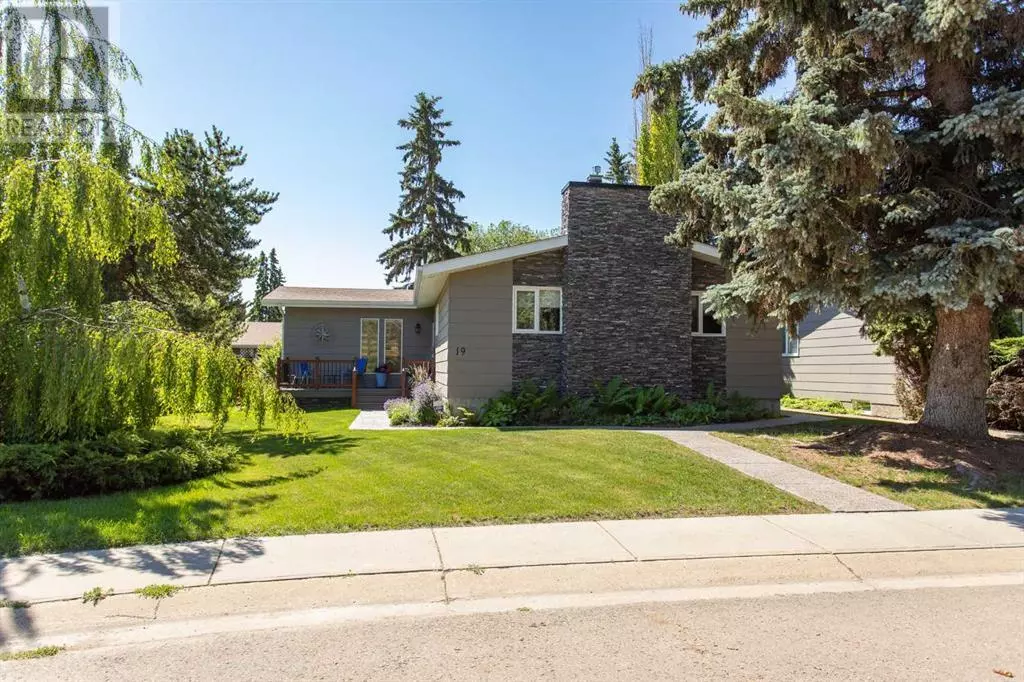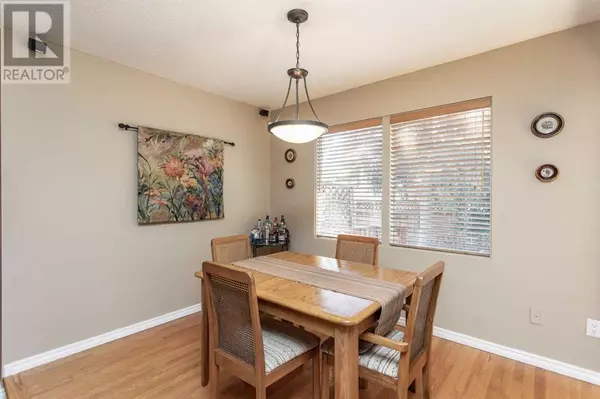19 Oyen Crescent Red Deer, AB T4P1T3
4 Beds
3 Baths
1,374 SqFt
UPDATED:
Key Details
Property Type Single Family Home
Sub Type Freehold
Listing Status Active
Purchase Type For Sale
Square Footage 1,374 sqft
Price per Sqft $341
Subdivision Oriole Park
MLS® Listing ID A2237027
Style Bungalow
Bedrooms 4
Year Built 1977
Lot Size 7,578 Sqft
Acres 7578.0
Property Sub-Type Freehold
Source Central Alberta REALTORS® Association
Property Description
Location
Province AB
Rooms
Kitchen 1.0
Extra Room 1 Basement 19.17 Ft x 21.42 Ft Family room
Extra Room 2 Basement 13.33 Ft x 10.92 Ft Bedroom
Extra Room 3 Basement 7.75 Ft x 6.92 Ft Laundry room
Extra Room 4 Basement 4.83 Ft x 10.58 Ft Storage
Extra Room 5 Basement Measurements not available 3pc Bathroom
Extra Room 6 Basement 15.58 Ft x 13.00 Ft Workshop
Interior
Heating Forced air
Cooling None
Flooring Carpeted, Hardwood, Linoleum, Tile
Fireplaces Number 2
Exterior
Parking Features Yes
Garage Spaces 2.0
Garage Description 2
Fence Fence
View Y/N No
Total Parking Spaces 2
Private Pool No
Building
Lot Description Landscaped
Story 1
Architectural Style Bungalow
Others
Ownership Freehold







