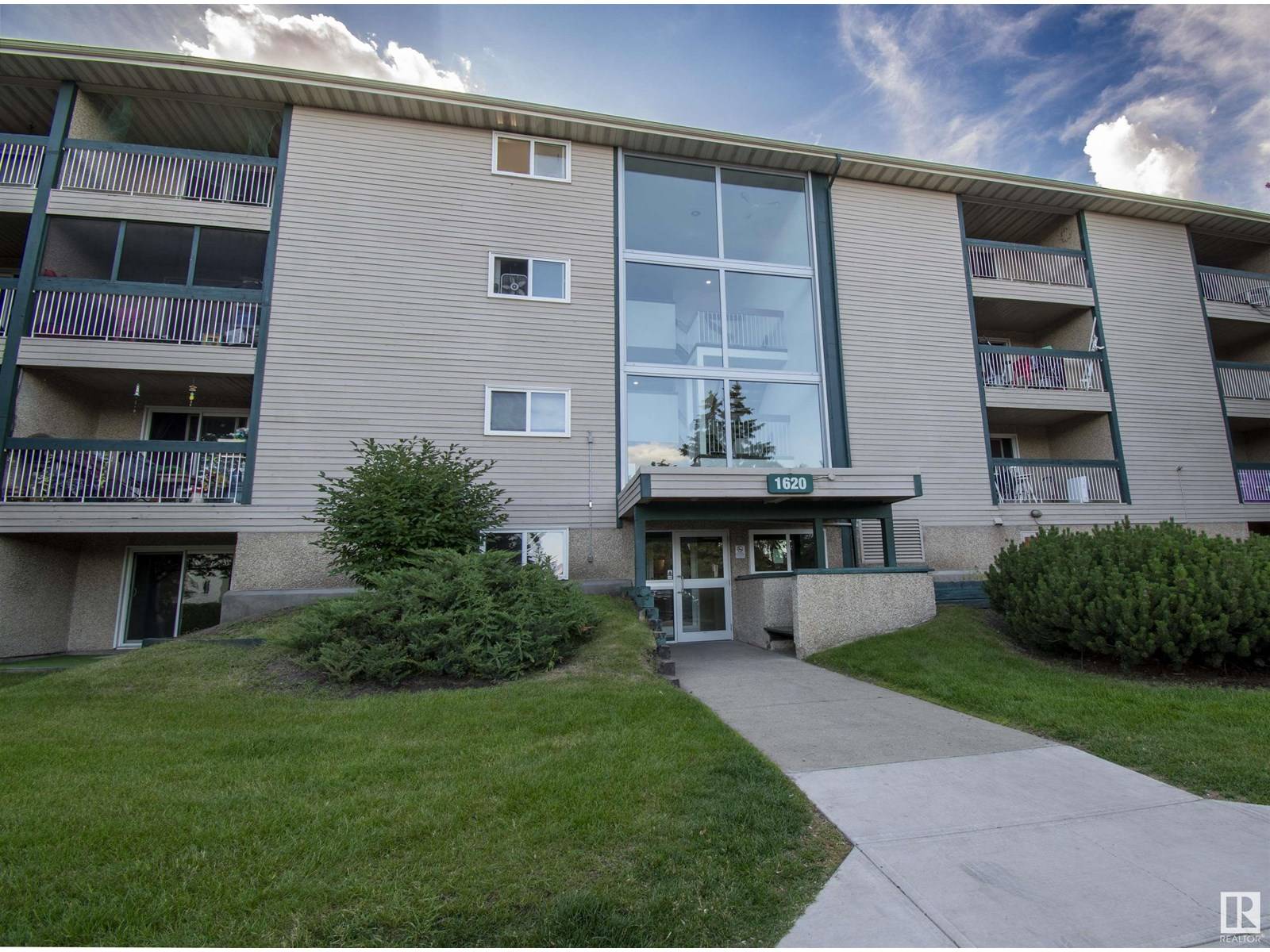#309 1620 48 ST NW Edmonton, AB T6L5P1
2 Beds
1 Bath
969 SqFt
UPDATED:
Key Details
Property Type Condo
Sub Type Condominium/Strata
Listing Status Active
Purchase Type For Sale
Square Footage 969 sqft
Price per Sqft $133
Subdivision Pollard Meadows
MLS® Listing ID E4446757
Bedrooms 2
Condo Fees $551/mo
Year Built 1981
Lot Size 1,103 Sqft
Acres 0.025343128
Property Sub-Type Condominium/Strata
Source REALTORS® Association of Edmonton
Property Description
Location
Province AB
Rooms
Kitchen 1.0
Extra Room 1 Main level Measurements not available x 3.59 m Living room
Extra Room 2 Main level 3.19 m X 2.79 m Dining room
Extra Room 3 Main level 3.07 m X 2.88 m Kitchen
Extra Room 4 Main level 5.78 m X 2.74 m Primary Bedroom
Extra Room 5 Main level 4.99 m X 3.17 m Bedroom 2
Interior
Heating Forced air
Exterior
Parking Features No
Fence Fence
Community Features Public Swimming Pool
View Y/N No
Private Pool No
Others
Ownership Condominium/Strata
Virtual Tour https://youriguide.com/309_1620_48_st_nw_edmonton_ab/







