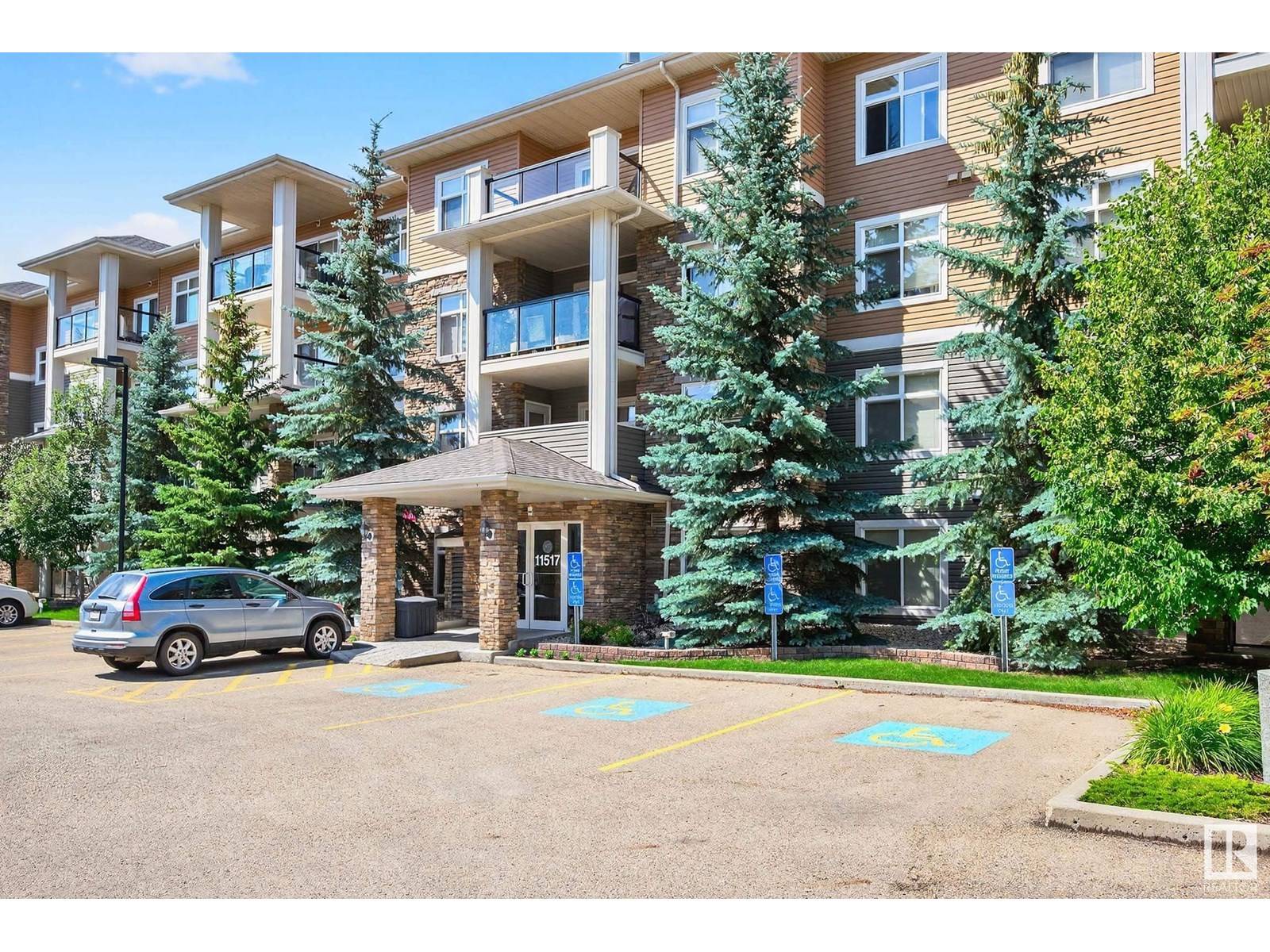#356 11517 ELLERSLIE RD SW Edmonton, AB T6W2A9
2 Beds
2 Baths
882 SqFt
UPDATED:
Key Details
Property Type Condo
Sub Type Condominium/Strata
Listing Status Active
Purchase Type For Sale
Square Footage 882 sqft
Price per Sqft $254
Subdivision Rutherford (Edmonton)
MLS® Listing ID E4446834
Bedrooms 2
Condo Fees $520/mo
Year Built 2011
Lot Size 747 Sqft
Acres 0.017171353
Property Sub-Type Condominium/Strata
Source REALTORS® Association of Edmonton
Property Description
Location
Province AB
Rooms
Kitchen 1.0
Extra Room 1 Main level Measurements not available Living room
Extra Room 2 Main level Measurements not available Dining room
Extra Room 3 Main level Measurements not available Kitchen
Extra Room 4 Main level Measurements not available Primary Bedroom
Extra Room 5 Main level Measurements not available Bedroom 2
Interior
Heating Baseboard heaters
Exterior
Parking Features Yes
View Y/N No
Total Parking Spaces 1
Private Pool No
Others
Ownership Condominium/Strata







