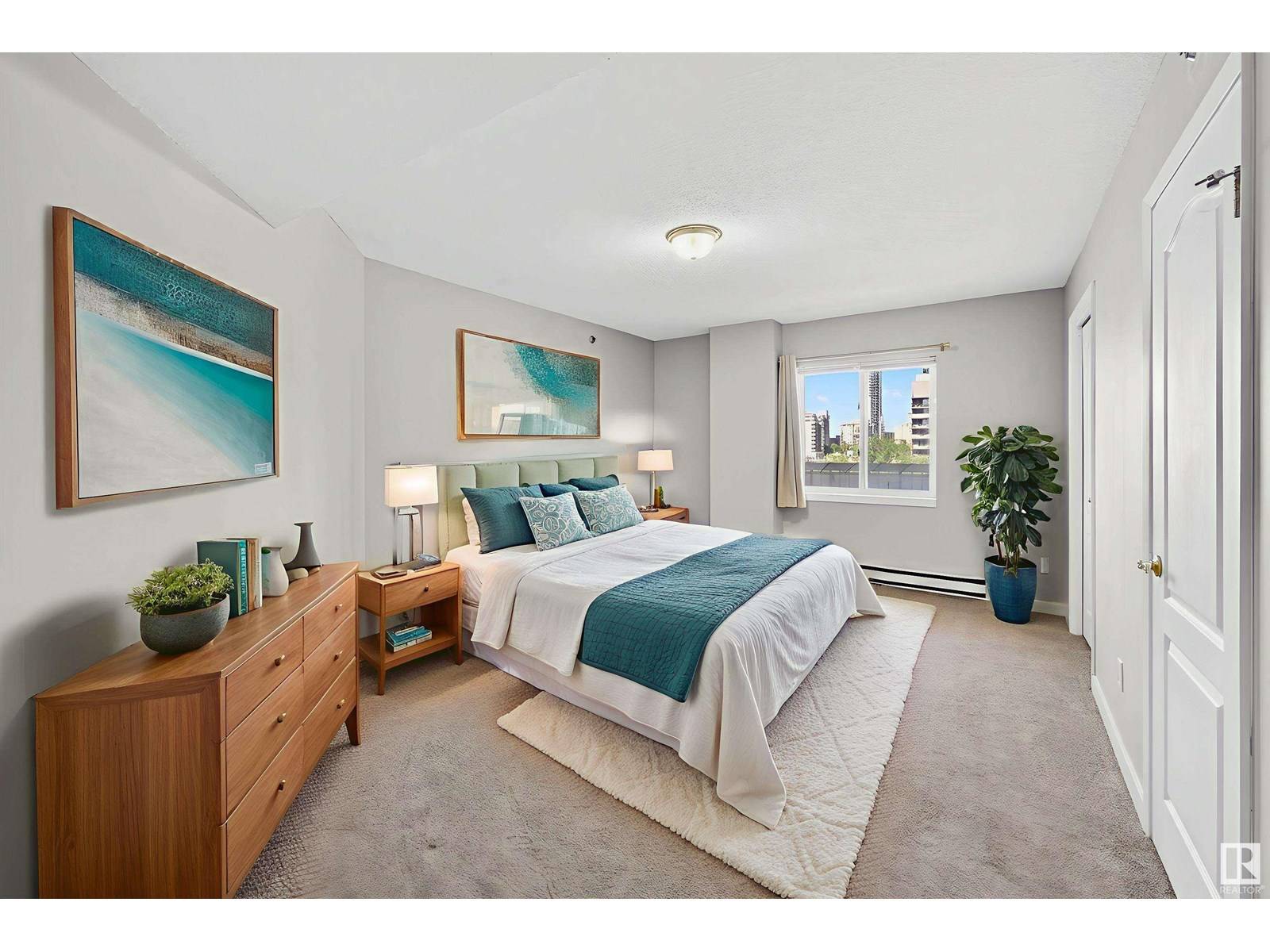#604 10130 114 ST NW Edmonton, AB T5K2S6
2 Beds
2 Baths
1,106 SqFt
UPDATED:
Key Details
Property Type Condo
Sub Type Condominium/Strata
Listing Status Active
Purchase Type For Sale
Square Footage 1,106 sqft
Price per Sqft $207
Subdivision Wîhkwêntôwin
MLS® Listing ID E4446921
Bedrooms 2
Condo Fees $691/mo
Year Built 1992
Lot Size 297 Sqft
Acres 0.0068201087
Property Sub-Type Condominium/Strata
Source REALTORS® Association of Edmonton
Property Description
Location
Province AB
Rooms
Kitchen 1.0
Extra Room 1 Main level 5.64 m X 4.43 m Living room
Extra Room 2 Main level 3.28 m X 3.17 m Dining room
Extra Room 3 Main level 2.22 m X 4.93 m Kitchen
Extra Room 4 Main level 5.12 m X 3.56 m Primary Bedroom
Extra Room 5 Main level 3.95 m X 3.7 m Bedroom 2
Interior
Heating Heat Pump
Exterior
Parking Features Yes
View Y/N No
Total Parking Spaces 1
Private Pool No
Others
Ownership Condominium/Strata
Virtual Tour https://youriguide.com/604_10130_114_st_nw_edmonton_ab







