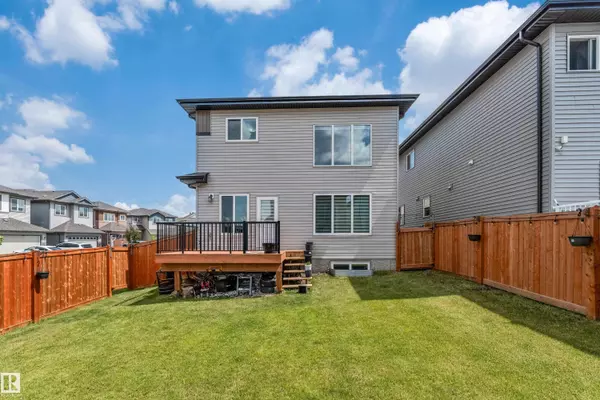1450 24A ST NW Edmonton, AB T6T 2J8
6 Beds
4 Baths
2,313 SqFt
Key Details
Property Type Single Family Home
Sub Type Detached Single Family
Listing Status Active
Purchase Type For Sale
Square Footage 2,313 sqft
Price per Sqft $324
MLS® Listing ID E4447023
Bedrooms 6
Full Baths 4
Year Built 2019
Lot Size 5,547 Sqft
Acres 0.12733877
Property Sub-Type Detached Single Family
Property Description
Location
Province AB
Zoning Zone 30
Rooms
Basement Full, Finished
Separate Den/Office true
Interior
Interior Features ensuite bathroom
Heating Forced Air-1, Natural Gas
Flooring Carpet, Ceramic Tile, Vinyl Plank
Fireplaces Type Tile Surround
Fireplace true
Appliance Dishwasher-Built-In, Garage Control, Garage Opener, Hood Fan, Humidifier-Power(Furnace), Oven-Built-In, Oven-Microwave, Stove-Countertop Gas, Stove-Electric, Window Coverings, Dryer-Two, Refrigerators-Two, Washers-Two
Exterior
Exterior Feature Airport Nearby, Corner Lot, Fenced, Golf Nearby, Landscaped, Playground Nearby, Schools, Shopping Nearby
Community Features Ceiling 9 ft., Closet Organizers, Deck, Detectors Smoke, Hot Water Natural Gas, No Animal Home, No Smoking Home
Roof Type Asphalt Shingles
Garage true
Building
Story 3
Foundation Concrete Perimeter
Architectural Style 2 Storey
Others
Tax ID 0038441755
Ownership Agent/Seller has Interest






