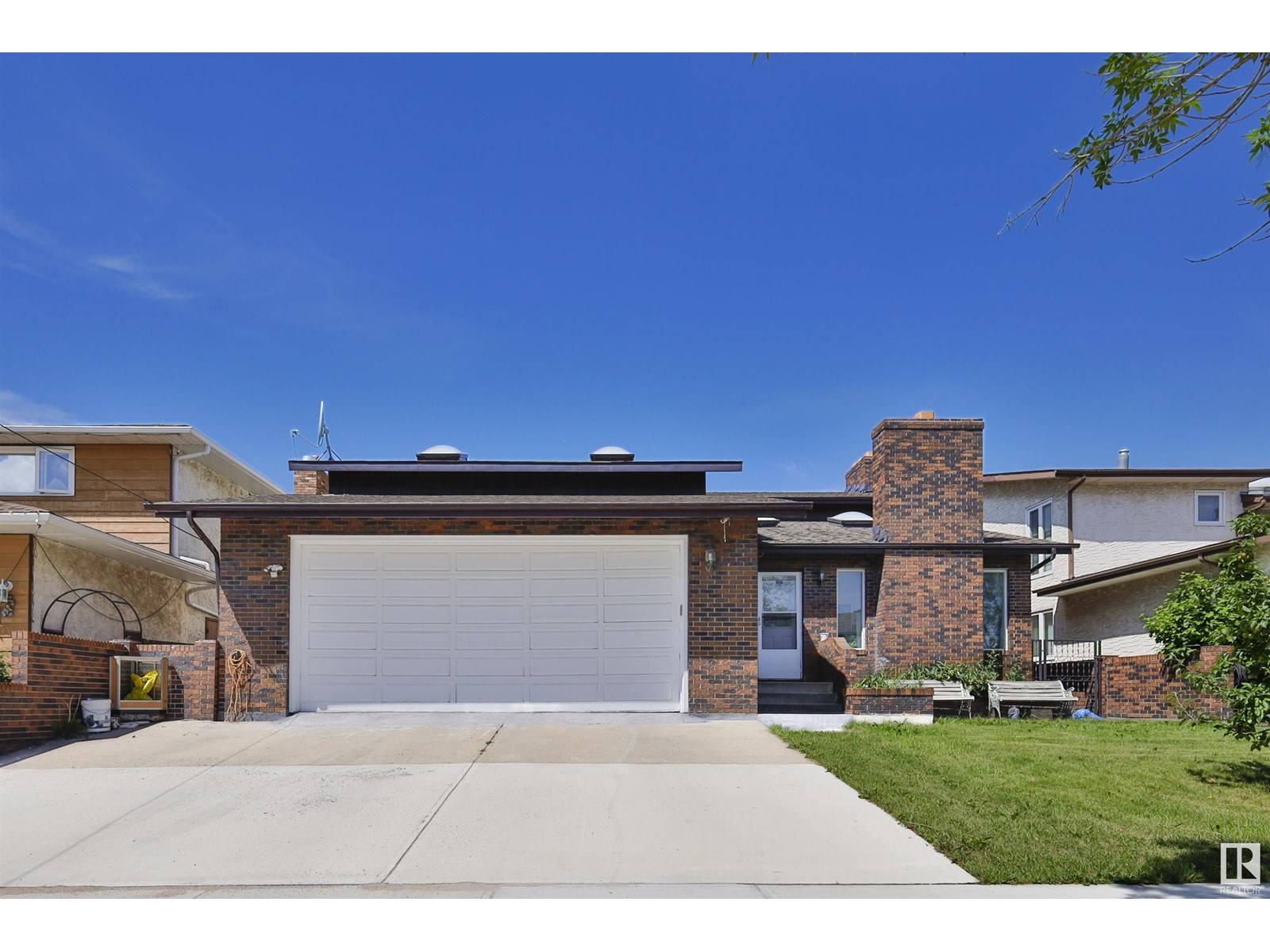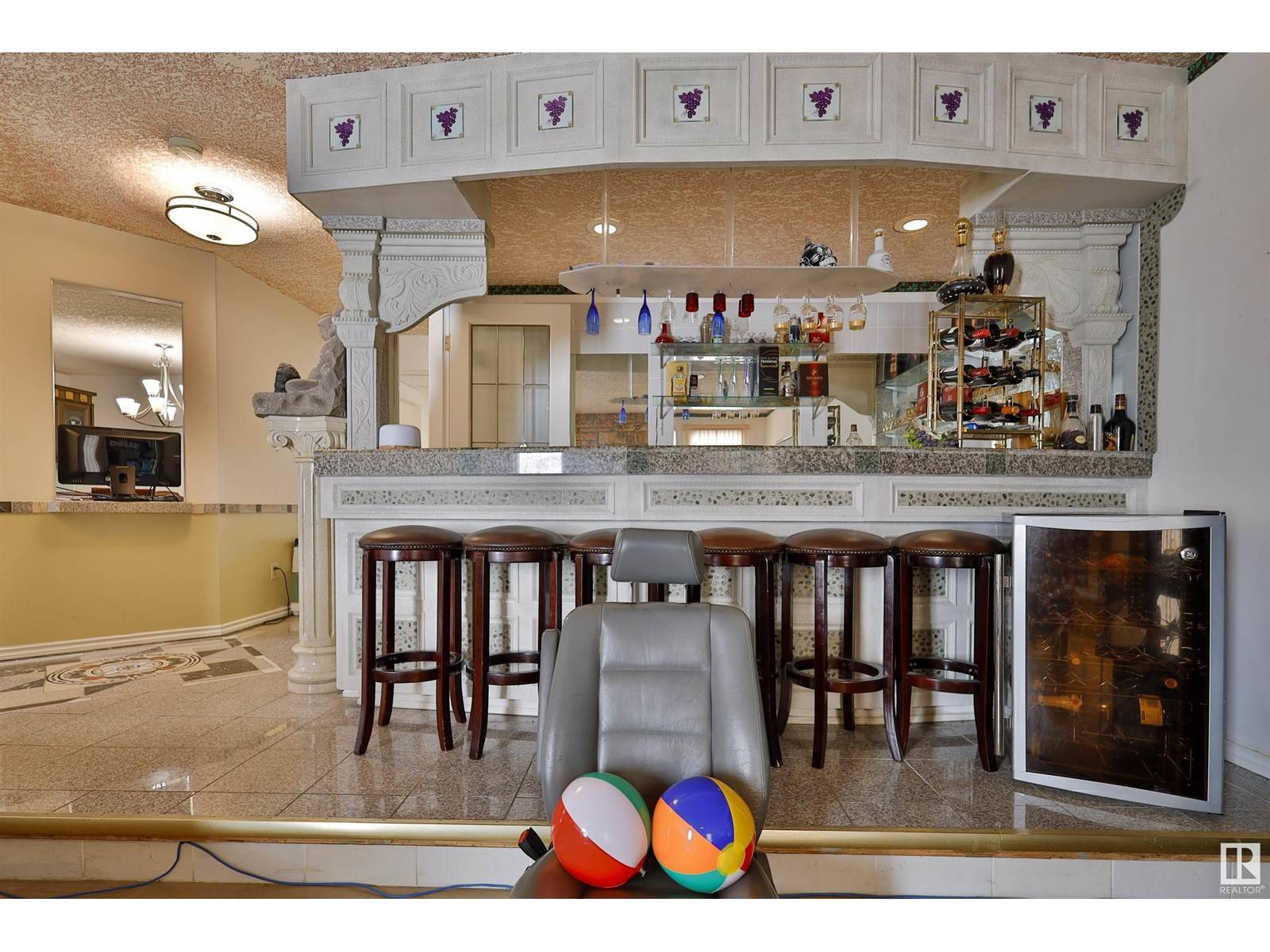15808 100 ST NW Edmonton, AB T5X4E4
6 Beds
5 Baths
3,374 SqFt
UPDATED:
Key Details
Property Type Single Family Home
Sub Type Freehold
Listing Status Active
Purchase Type For Sale
Square Footage 3,374 sqft
Price per Sqft $174
Subdivision Beaumaris
MLS® Listing ID E4447132
Bedrooms 6
Year Built 1979
Lot Size 6,322 Sqft
Acres 0.14513734
Property Sub-Type Freehold
Source REALTORS® Association of Edmonton
Property Description
Location
Province AB
Rooms
Kitchen 1.0
Extra Room 1 Lower level 3.6 m X 3.4 m Bedroom 5
Extra Room 2 Lower level 4.1 m X 3 m Bedroom 6
Extra Room 3 Lower level 8.2 m X 6.85 m Recreation room
Extra Room 4 Main level 6.7 m X 3.45 m Living room
Extra Room 5 Main level 4.25 m X 3.4 m Dining room
Extra Room 6 Main level 4.6 m X 7.2 m Kitchen
Interior
Heating Hot water radiator heat
Fireplaces Type Unknown
Exterior
Parking Features Yes
Fence Fence
View Y/N No
Private Pool No
Building
Story 2
Others
Ownership Freehold







