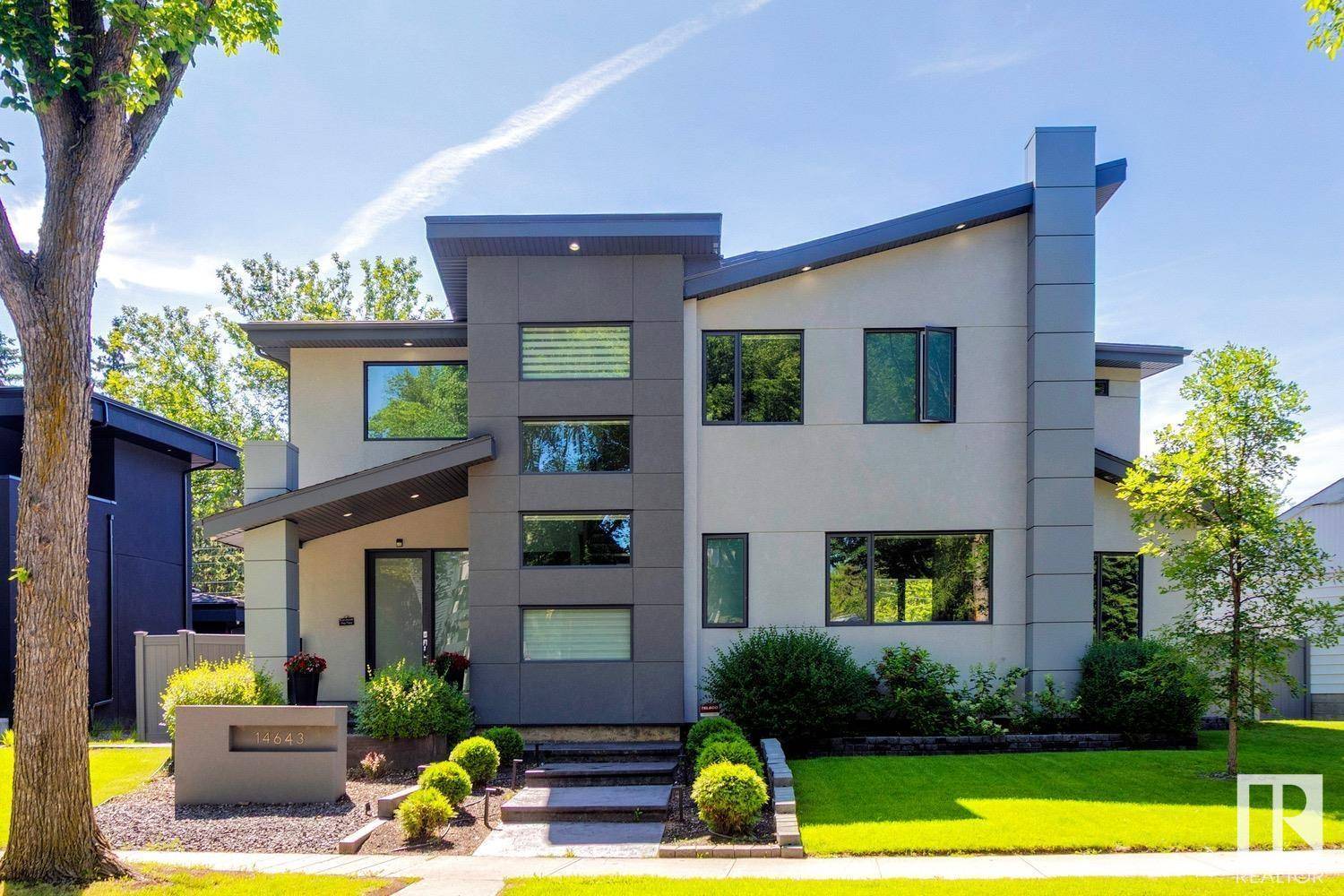14643 92A AV NW Edmonton, AB T5R5E5
5 Beds
6 Baths
3,214 SqFt
UPDATED:
Key Details
Property Type Single Family Home
Sub Type Freehold
Listing Status Active
Purchase Type For Sale
Square Footage 3,214 sqft
Price per Sqft $668
Subdivision Parkview
MLS® Listing ID E4447189
Bedrooms 5
Half Baths 2
Year Built 2016
Lot Size 7,680 Sqft
Acres 0.17631957
Property Sub-Type Freehold
Source REALTORS® Association of Edmonton
Property Description
Location
Province AB
Rooms
Kitchen 1.0
Extra Room 1 Lower level 8.66 m X 6.3 m Family room
Extra Room 2 Lower level 2.64 m X 3.4 m Office
Extra Room 3 Lower level 3.82 m X 4.71 m Bedroom 5
Extra Room 4 Main level 4.94 m X 8.05 m Living room
Extra Room 5 Main level 6.41 m X 3.53 m Dining room
Extra Room 6 Main level 6.54 m X 6.2 m Kitchen
Interior
Heating Forced air, In Floor Heating
Cooling Central air conditioning
Fireplaces Type Unknown
Exterior
Parking Features Yes
Fence Fence
View Y/N No
Private Pool No
Building
Story 2
Others
Ownership Freehold
Virtual Tour https://my.matterport.com/show/?m=aQhsbd9uhN3







