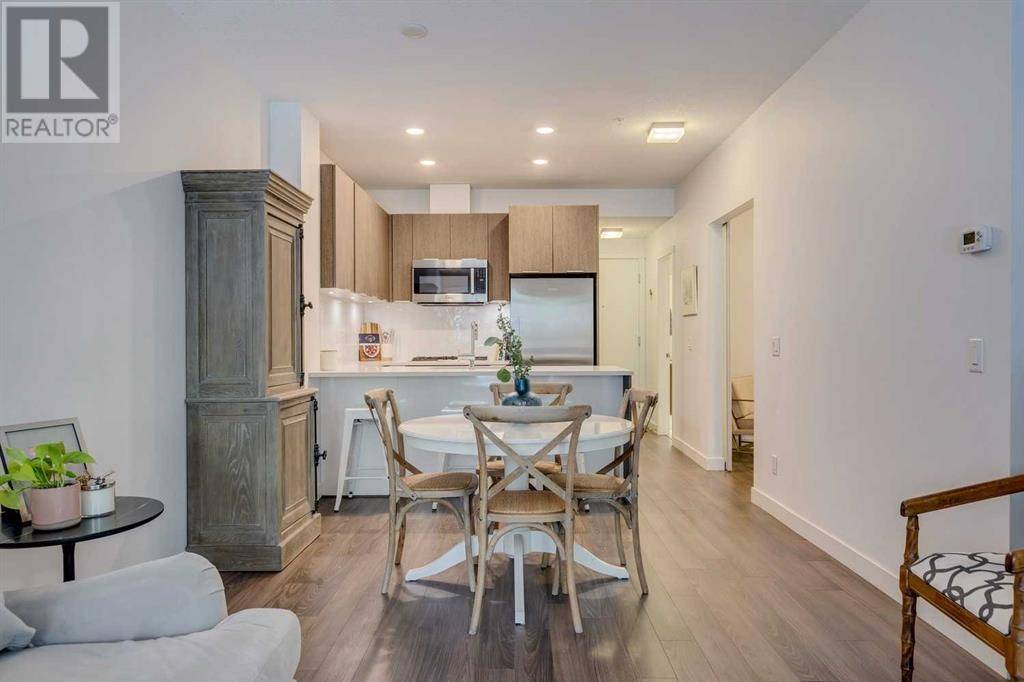114, 823 5 Avenue NW Calgary, AB T2N0R5
2 Beds
2 Baths
734 SqFt
UPDATED:
Key Details
Property Type Condo
Sub Type Condominium/Strata
Listing Status Active
Purchase Type For Sale
Square Footage 734 sqft
Price per Sqft $592
Subdivision Sunnyside
MLS® Listing ID A2238618
Bedrooms 2
Condo Fees $503/mo
Year Built 2015
Property Sub-Type Condominium/Strata
Source Calgary Real Estate Board
Property Description
Location
Province AB
Rooms
Kitchen 1.0
Extra Room 1 Main level 7.50 Ft x 7.42 Ft 3pc Bathroom
Extra Room 2 Main level 8.00 Ft x 4.92 Ft 4pc Bathroom
Extra Room 3 Main level 9.17 Ft x 12.42 Ft Primary Bedroom
Extra Room 4 Main level 10.83 Ft x 7.42 Ft Dining room
Extra Room 5 Main level 10.75 Ft x 9.00 Ft Kitchen
Extra Room 6 Main level 6.17 Ft x 4.83 Ft Laundry room
Interior
Heating Baseboard heaters,
Cooling None
Flooring Carpeted, Ceramic Tile, Laminate
Exterior
Parking Features Yes
Community Features Pets Allowed, Pets Allowed With Restrictions
View Y/N No
Total Parking Spaces 1
Private Pool No
Building
Story 4
Others
Ownership Condominium/Strata
Virtual Tour https://youriguide.com/114_823_5_ave_nw_calgary_ab/







