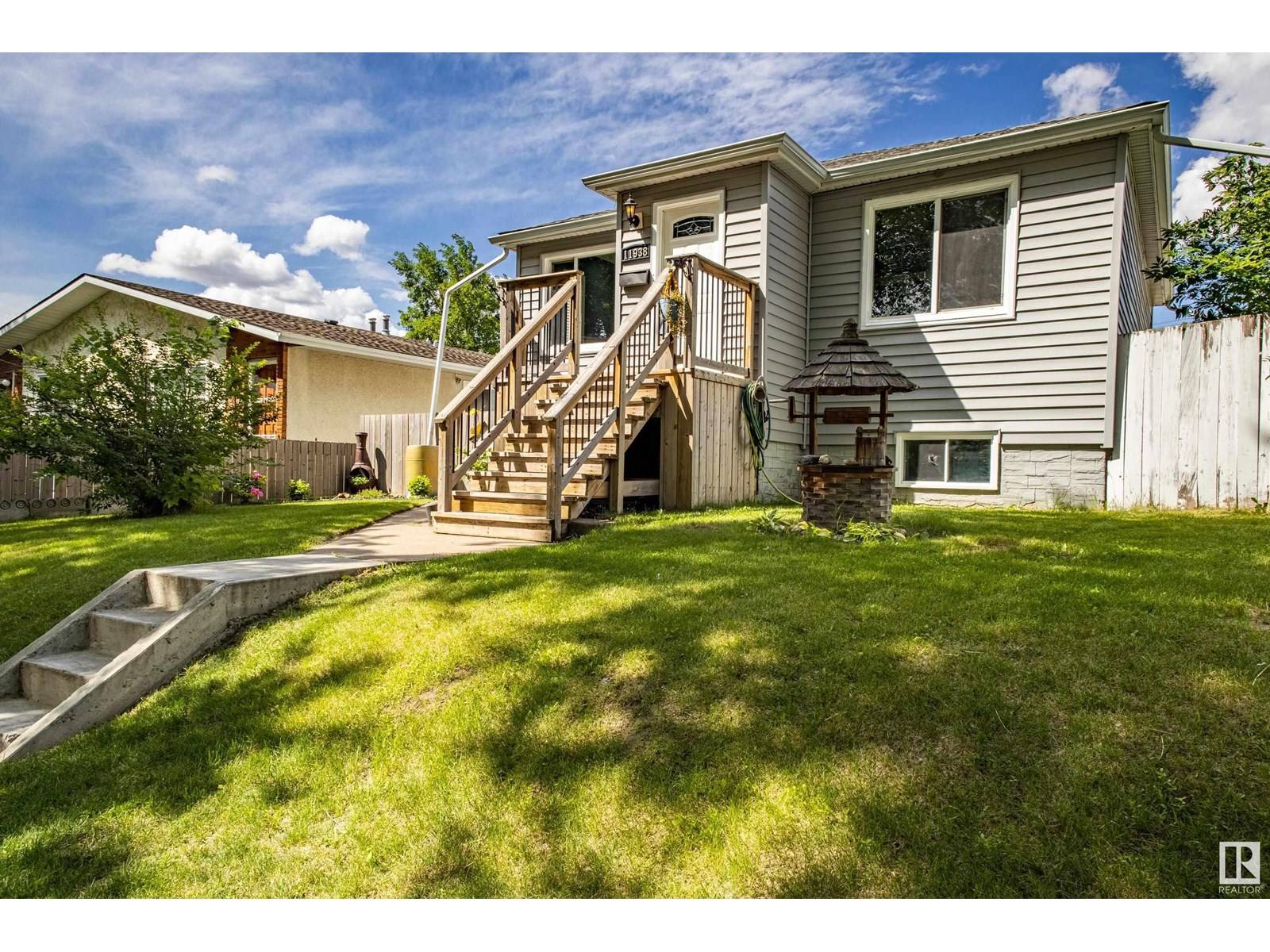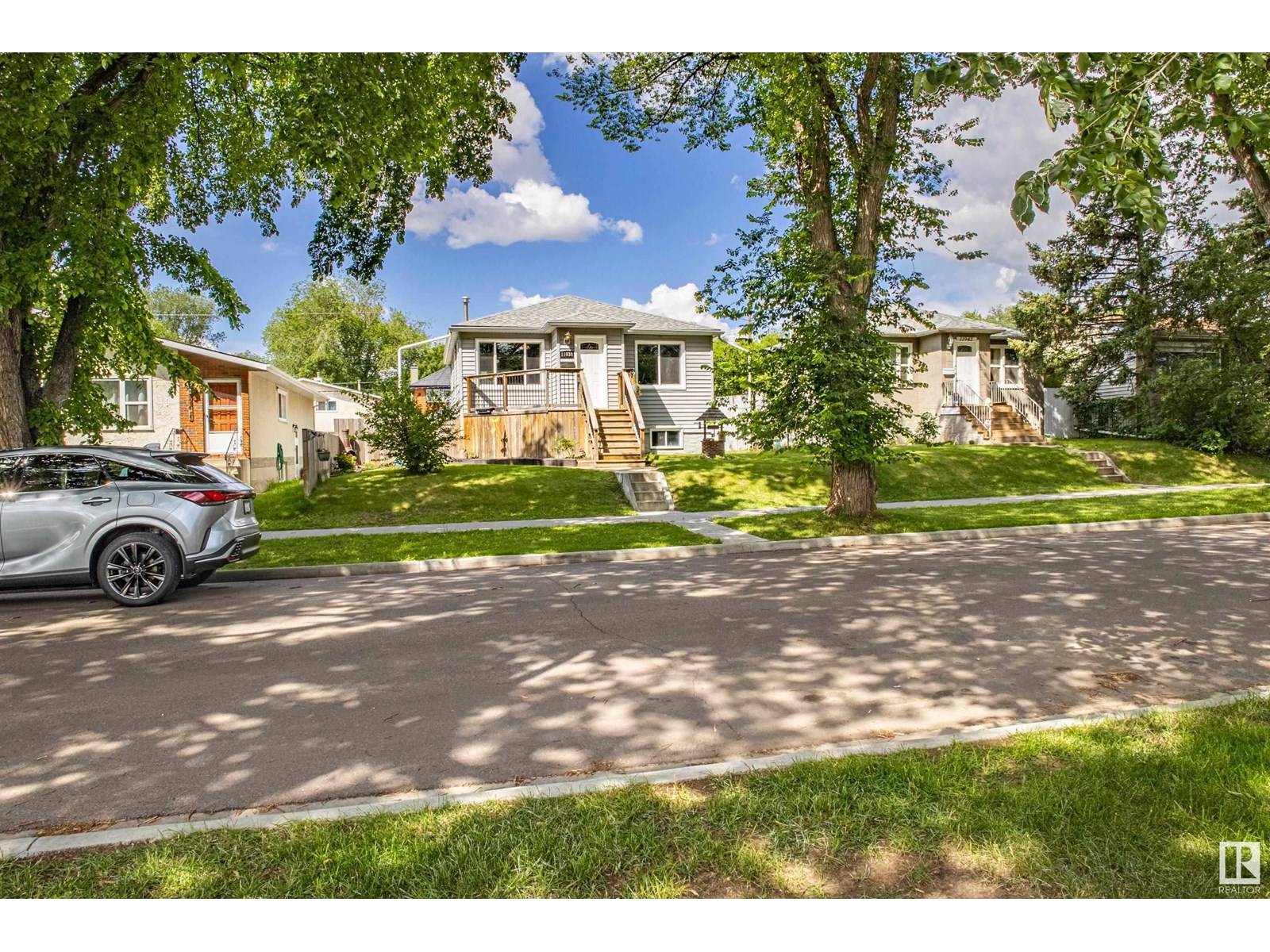11938 56 ST NW Edmonton, AB T5W3S9
3 Beds
2 Baths
843 SqFt
UPDATED:
Key Details
Property Type Single Family Home
Sub Type Freehold
Listing Status Active
Purchase Type For Sale
Square Footage 843 sqft
Price per Sqft $391
Subdivision Newton
MLS® Listing ID E4447203
Style Raised bungalow
Bedrooms 3
Year Built 1954
Lot Size 5,072 Sqft
Acres 0.11645335
Property Sub-Type Freehold
Source REALTORS® Association of Edmonton
Property Description
Location
Province AB
Rooms
Kitchen 1.0
Extra Room 1 Basement 3.38 m X 2.71 m Bedroom 3
Extra Room 2 Basement 6.39 m X 5.37 m Recreation room
Extra Room 3 Main level 3.95 m X 4.56 m Living room
Extra Room 4 Main level 2.86 m X 4.37 m Kitchen
Extra Room 5 Main level 3.29 m X 3.19 m Primary Bedroom
Extra Room 6 Main level 3.28 m X 3.18 m Bedroom 2
Interior
Heating Forced air
Exterior
Parking Features Yes
Fence Fence
View Y/N No
Private Pool No
Building
Story 1
Architectural Style Raised bungalow
Others
Ownership Freehold
Virtual Tour https://youriguide.com/11938_56_st_nw_edmonton_ab/







