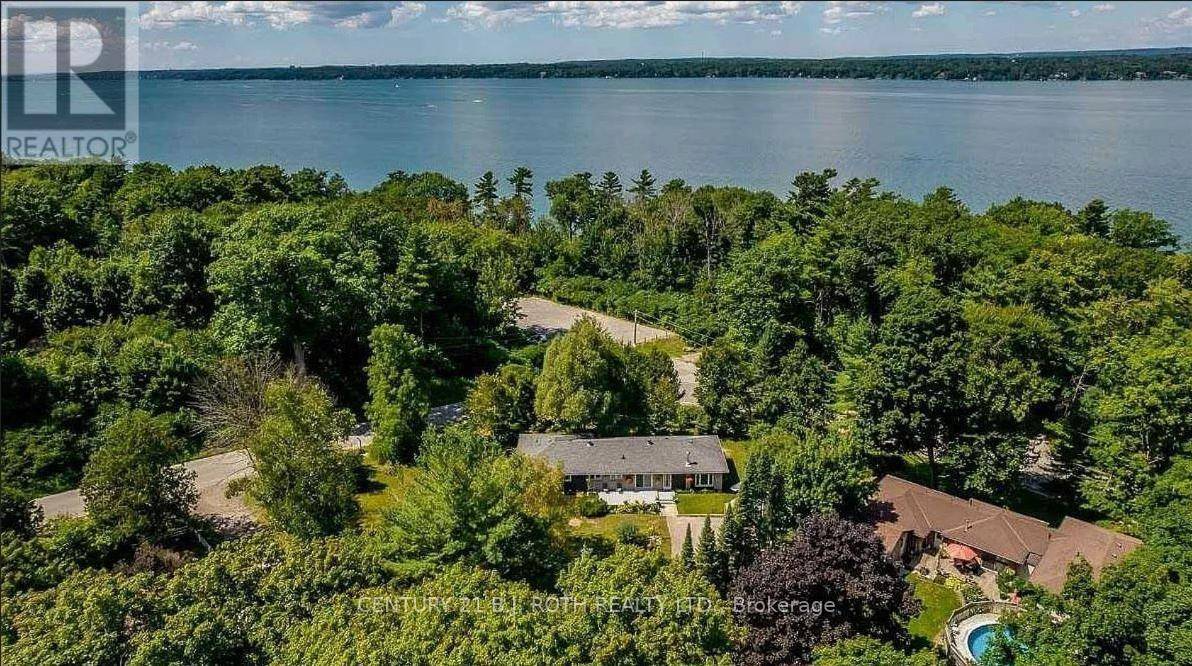3909 GUEST ROAD Innisfil, ON L9S2T4
4 Beds
3 Baths
1,500 SqFt
UPDATED:
Key Details
Property Type Single Family Home
Sub Type Freehold
Listing Status Active
Purchase Type For Rent
Square Footage 1,500 sqft
Subdivision Rural Innisfil
MLS® Listing ID N12281647
Style Bungalow
Bedrooms 4
Half Baths 1
Property Sub-Type Freehold
Source Toronto Regional Real Estate Board
Property Description
Location
Province ON
Rooms
Kitchen 1.0
Extra Room 1 Basement 7.8 m X 6.58 m Family room
Extra Room 2 Basement 3.56 m X 3.28 m Bedroom
Extra Room 3 Main level 6.76 m X 5.03 m Great room
Extra Room 4 Main level 3.12 m X 2.95 m Kitchen
Extra Room 5 Main level 4.9 m X 2.79 m Eating area
Extra Room 6 Main level 5.11 m X 4.01 m Dining room
Interior
Heating Forced air
Cooling Central air conditioning
Exterior
Parking Features Yes
Community Features School Bus
View Y/N Yes
View Lake view
Total Parking Spaces 10
Private Pool No
Building
Story 1
Sewer Septic System
Architectural Style Bungalow
Others
Ownership Freehold
Acceptable Financing Monthly
Listing Terms Monthly







