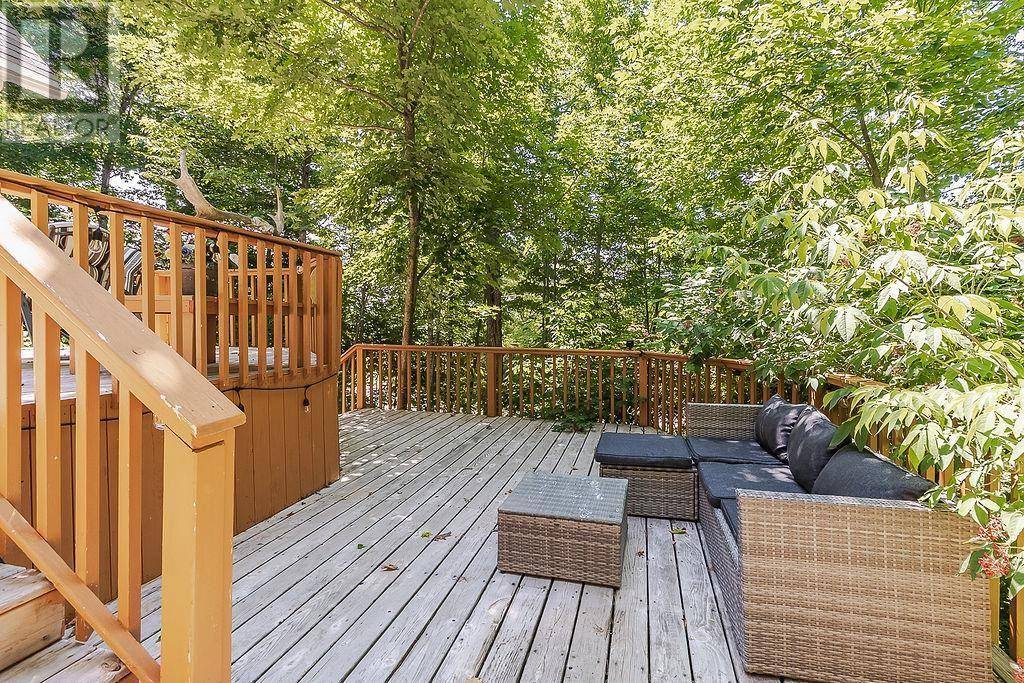116 Post Office RD Goulais River, ON P0S1E0
4 Beds
3 Baths
1,720 SqFt
UPDATED:
Key Details
Property Type Single Family Home
Listing Status Active
Purchase Type For Sale
Square Footage 1,720 sqft
Price per Sqft $331
Subdivision Goulais River
MLS® Listing ID SM251905
Bedrooms 4
Year Built 1999
Lot Size 21.700 Acres
Acres 21.7
Source Sault Ste. Marie Real Estate Board
Property Description
Location
Province ON
Rooms
Kitchen 1.0
Extra Room 1 Second level 15 X 13.2 Primary Bedroom
Extra Room 2 Second level 10.9 X 5.6 Ensuite
Extra Room 3 Basement 13.7 X 6.5 Laundry room
Extra Room 4 Basement 23 X 10.5 Recreation room
Extra Room 5 Basement 6.9 X 6.4 Bathroom
Extra Room 6 Basement 7 X 4.5 Bonus Room
Interior
Heating Forced air,
Cooling Air exchanger
Flooring Hardwood
Fireplaces Number 1
Exterior
Parking Features No
View Y/N Yes
View View
Private Pool No
Building
Story 1.5
Sewer Septic System







