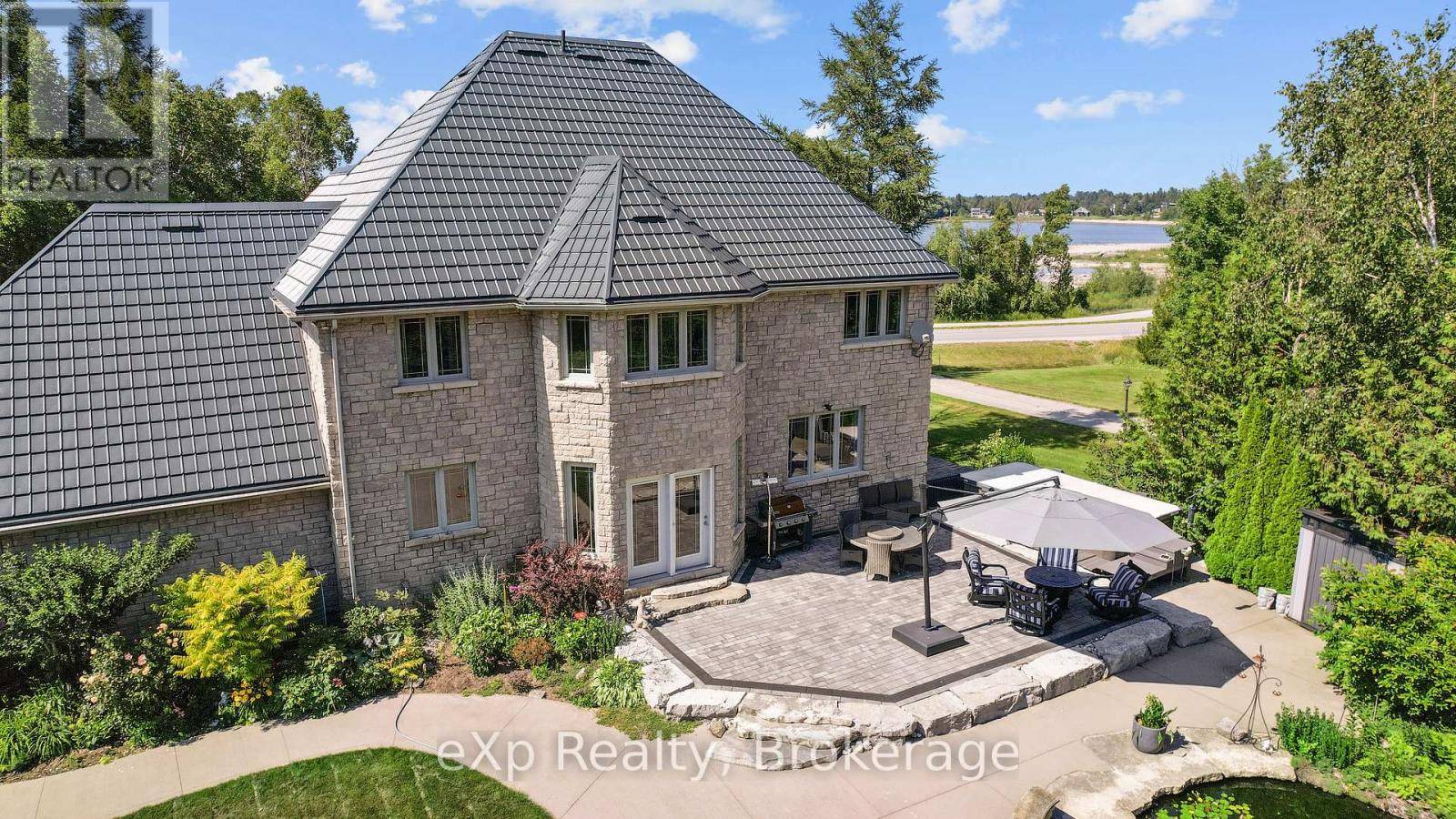56 MIRAMICHI BAY ROAD Saugeen Shores, ON N0H2C0
4 Beds
4 Baths
3,000 SqFt
UPDATED:
Key Details
Property Type Single Family Home
Sub Type Freehold
Listing Status Active
Purchase Type For Sale
Square Footage 3,000 sqft
Price per Sqft $830
Subdivision Saugeen Shores
MLS® Listing ID X12284191
Bedrooms 4
Half Baths 1
Property Sub-Type Freehold
Source OnePoint Association of REALTORS®
Property Description
Location
Province ON
Lake Name Lake Huron
Rooms
Kitchen 1.0
Extra Room 1 Second level 3.05 m X 1.83 m Bathroom
Extra Room 2 Second level 3.66 m X 3.66 m Bedroom 3
Extra Room 3 Second level 3.66 m X 3.66 m Bedroom 4
Extra Room 4 Second level 3.66 m X 3.66 m Bathroom
Extra Room 5 Second level 6.71 m X 5.49 m Primary Bedroom
Extra Room 6 Second level 4.27 m X 4.27 m Bathroom
Interior
Heating Forced air
Cooling Central air conditioning, Air exchanger
Exterior
Parking Features Yes
View Y/N Yes
View View of water
Total Parking Spaces 10
Private Pool No
Building
Story 2
Sewer Septic System
Water Lake Huron
Others
Ownership Freehold
Virtual Tour https://youtu.be/nhl5WCartEg







