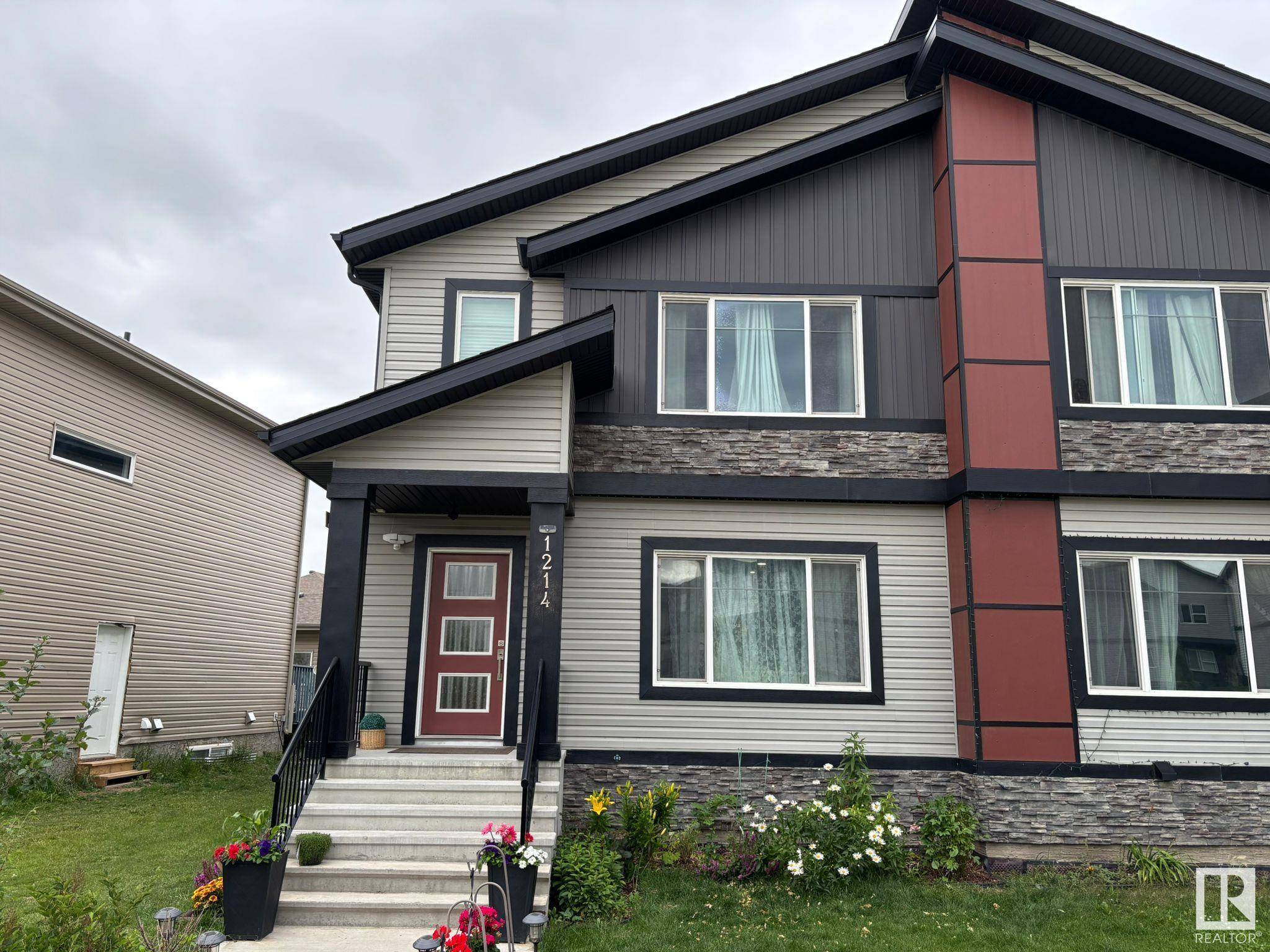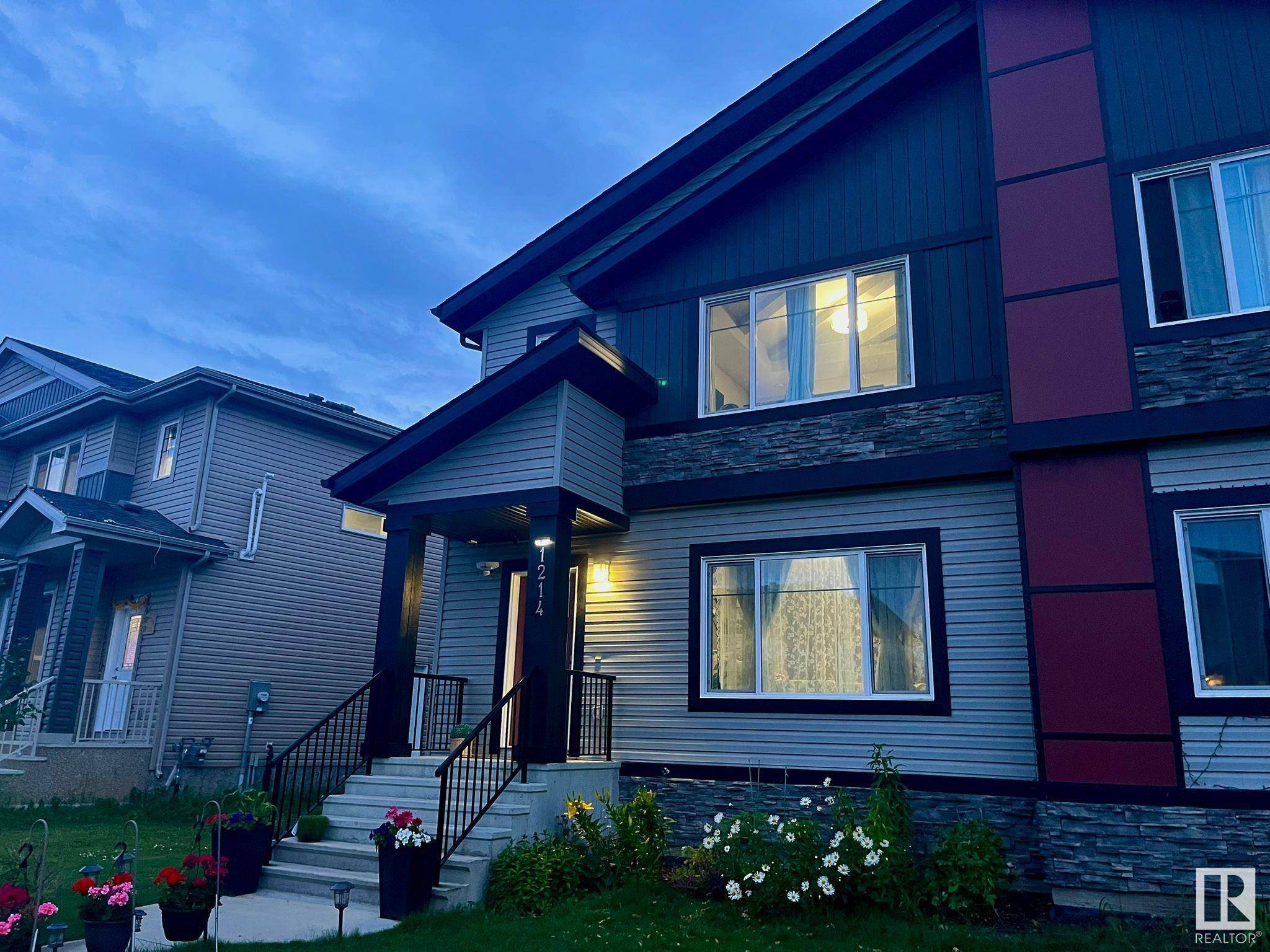1214 163 street SW Edmonton, AB T6W 3K4
4 Beds
2.5 Baths
1,574 SqFt
Key Details
Property Type Single Family Home
Sub Type Duplex
Listing Status Active
Purchase Type For Sale
Square Footage 1,574 sqft
Price per Sqft $333
MLS® Listing ID E4447748
Bedrooms 4
Full Baths 2
Half Baths 1
Year Built 2018
Property Sub-Type Duplex
Property Description
Location
Province AB
Zoning Zone 56
Rooms
Basement Full, Finished
Interior
Interior Features ensuite bathroom
Heating Forced Air-1, Natural Gas
Flooring Carpet, Ceramic Tile, Laminate Flooring
Appliance Dishwasher-Built-In, Dryer, Garage Control, Garage Opener, Oven-Microwave, Refrigerator, Stove-Electric, Washer, Window Coverings
Exterior
Exterior Feature Airport Nearby, Back Lane, Fruit Trees/Shrubs, Golf Nearby, Landscaped, Playground Nearby, Public Transportation, Schools, Shopping Nearby, Ski Hill Nearby, Vegetable Garden, Partially Fenced
Community Features On Street Parking, Carbon Monoxide Detectors, Ceiling 9 ft., Closet Organizers, Deck, Detectors Smoke, Front Porch, Hot Water Natural Gas, HRV System, 9 ft. Basement Ceiling
Roof Type Asphalt Shingles
Garage true
Building
Story 3
Foundation Concrete Perimeter
Architectural Style 2 Storey
Schools
Elementary Schools Dr. Margaret-Ann Armour
Middle Schools Dr. Margaret-Ann Armour
High Schools Lillian Osborne
Others
Tax ID 0036576875
Ownership Private






