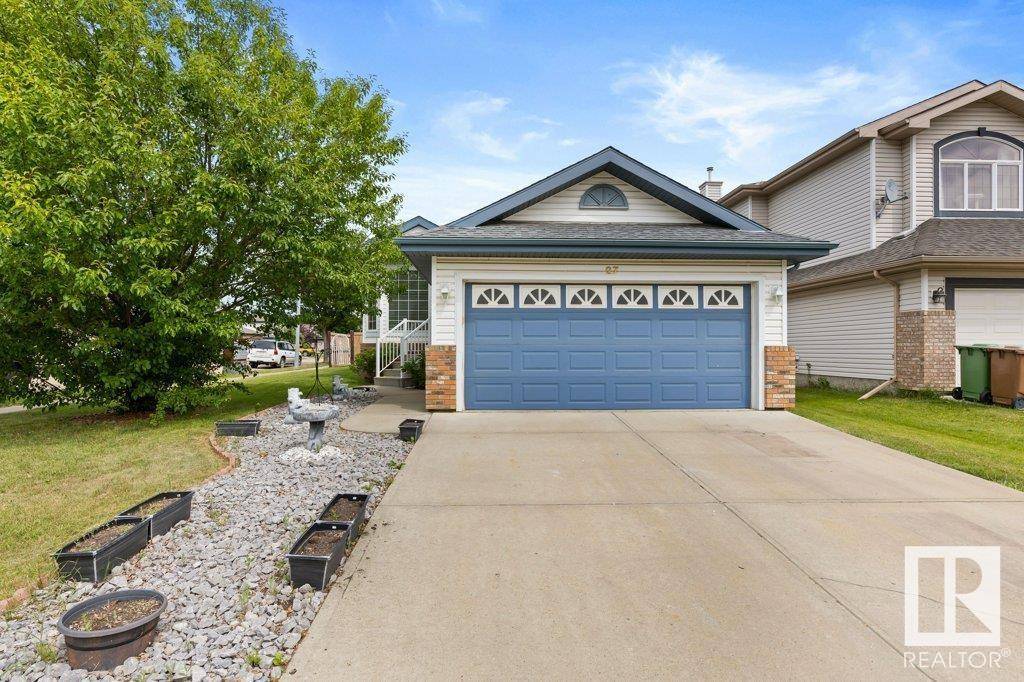27 NORRIS CR St. Albert, AB T8N7M4
3 Beds
3 Baths
1,195 SqFt
UPDATED:
Key Details
Property Type Single Family Home
Sub Type Freehold
Listing Status Active
Purchase Type For Sale
Square Footage 1,195 sqft
Price per Sqft $418
Subdivision North Ridge
MLS® Listing ID E4447773
Style Bungalow
Bedrooms 3
Year Built 2005
Property Sub-Type Freehold
Source REALTORS® Association of Edmonton
Property Description
Location
Province AB
Rooms
Kitchen 1.0
Extra Room 1 Basement 4.55 m X 3.8 m Den
Extra Room 2 Basement 3.28 m X 3.66 m Bedroom 3
Extra Room 3 Basement 7.94 m X 5.89 m Recreation room
Extra Room 4 Main level 3.88 m X 5 m Living room
Extra Room 5 Main level 3.21 m X 2.78 m Dining room
Extra Room 6 Main level 3.9 m X 4.15 m Kitchen
Interior
Heating Forced air
Cooling Central air conditioning
Exterior
Parking Features Yes
Fence Fence
View Y/N No
Private Pool No
Building
Story 1
Architectural Style Bungalow
Others
Ownership Freehold







