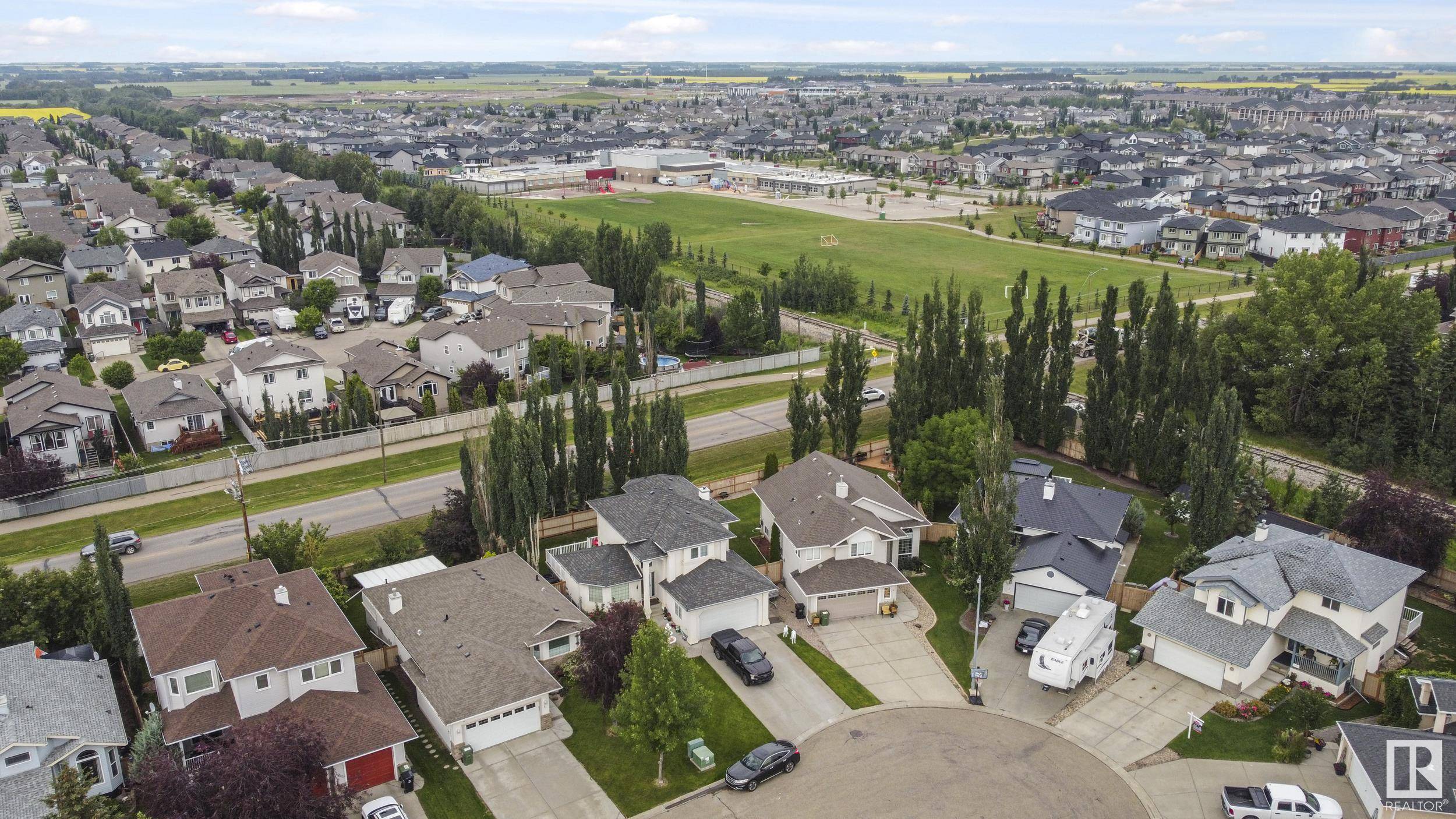8 WELLS CO Leduc, AB T9E 8E8
4 Beds
2.5 Baths
1,784 SqFt
Key Details
Property Type Single Family Home
Sub Type Detached Single Family
Listing Status Active
Purchase Type For Sale
Square Footage 1,784 sqft
Price per Sqft $274
MLS® Listing ID E4447814
Bedrooms 4
Full Baths 2
Half Baths 1
Year Built 2001
Lot Size 8,514 Sqft
Acres 0.19544847
Property Sub-Type Detached Single Family
Property Description
Location
Province AB
Zoning Zone 81
Rooms
Basement Full, Partially Finished
Interior
Interior Features ensuite bathroom
Heating Forced Air-1, Natural Gas
Flooring Carpet, Linoleum
Fireplaces Type Mantel, Tile Surround
Fireplace true
Appliance Dishwasher-Built-In, Dryer, Fan-Ceiling, Freezer, Garage Control, Garage Opener, Microwave Hood Fan, Refrigerator, Storage Shed, Stove-Electric, Vacuum System Attachments, Vacuum Systems, Washer, Window Coverings
Exterior
Exterior Feature Airport Nearby, Cul-De-Sac, Fenced, Golf Nearby, Landscaped, Playground Nearby, Public Transportation, Schools, Shopping Nearby
Community Features Deck, Front Porch, Gazebo, Smart/Program. Thermostat, Vaulted Ceiling
Roof Type Asphalt Shingles
Garage true
Building
Story 2
Foundation Concrete Perimeter
Architectural Style 2 Storey
Schools
Elementary Schools École Leduc Estates School
Middle Schools West Haven Public School
High Schools Ohpaho Secondary School
Others
Tax ID 0028078054
Ownership Private






