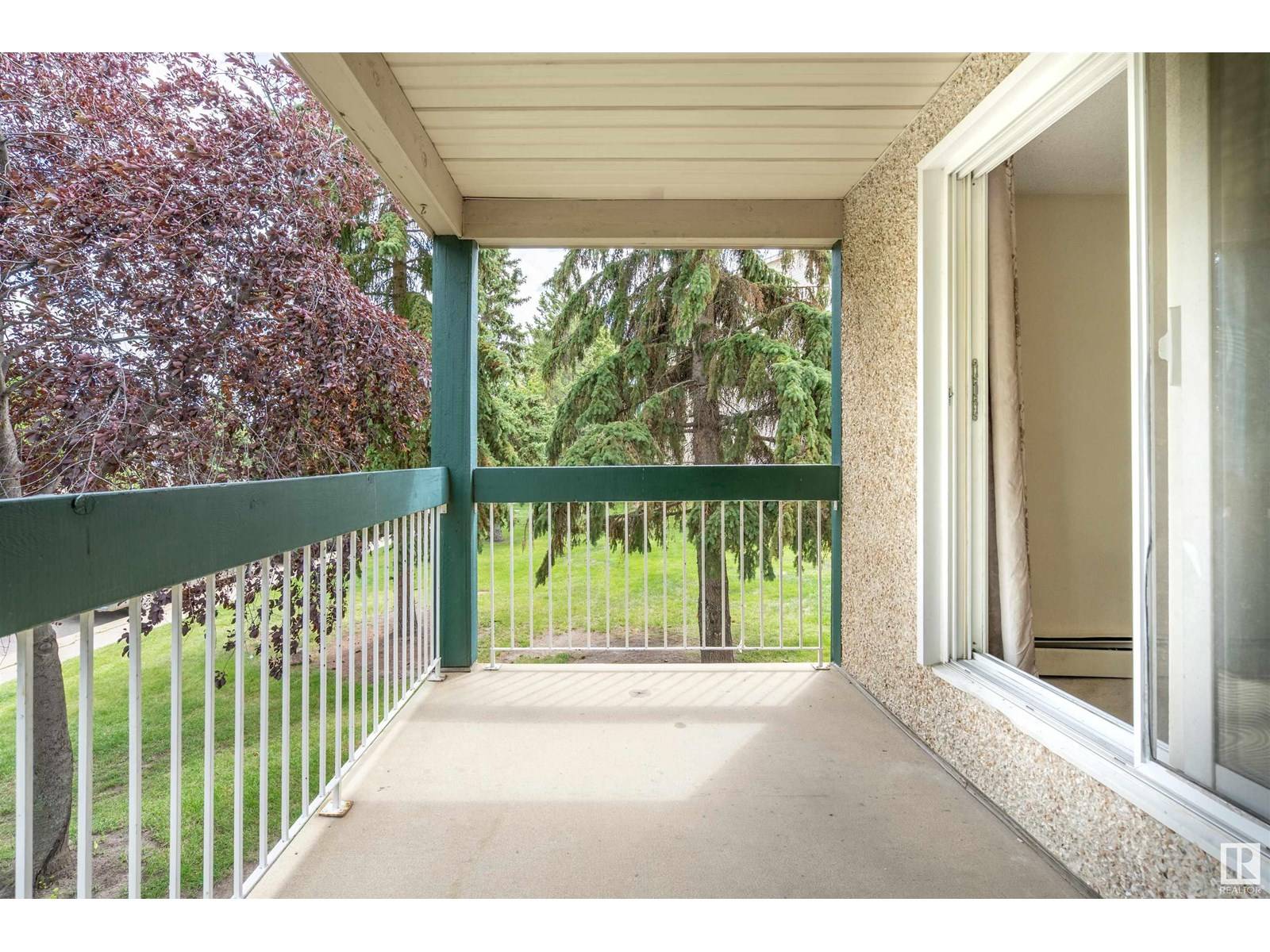#203 1628 48 ST NW Edmonton, AB T6L5P2
2 Beds
1 Bath
956 SqFt
UPDATED:
Key Details
Property Type Condo
Sub Type Condominium/Strata
Listing Status Active
Purchase Type For Sale
Square Footage 956 sqft
Price per Sqft $130
Subdivision Pollard Meadows
MLS® Listing ID E4447900
Bedrooms 2
Condo Fees $551/mo
Year Built 1981
Lot Size 1,103 Sqft
Acres 0.025343128
Property Sub-Type Condominium/Strata
Source REALTORS® Association of Edmonton
Property Description
Location
Province AB
Rooms
Kitchen 1.0
Extra Room 1 Main level 3.44 m X 4.67 m Living room
Extra Room 2 Main level 2.65 m X 3.16 m Dining room
Extra Room 3 Main level 2.83 m X 3.04 m Kitchen
Extra Room 4 Main level 3.14 m X 4.95 m Primary Bedroom
Extra Room 5 Main level 2.71 m X 5.75 m Bedroom 2
Extra Room 6 Main level 1.98 m X 1.87 m Storage
Interior
Heating Hot water radiator heat
Exterior
Parking Features No
View Y/N No
Private Pool No
Others
Ownership Condominium/Strata
Virtual Tour https://youriguide.com/203_1628_48_st_nw_edmonton_ab/







