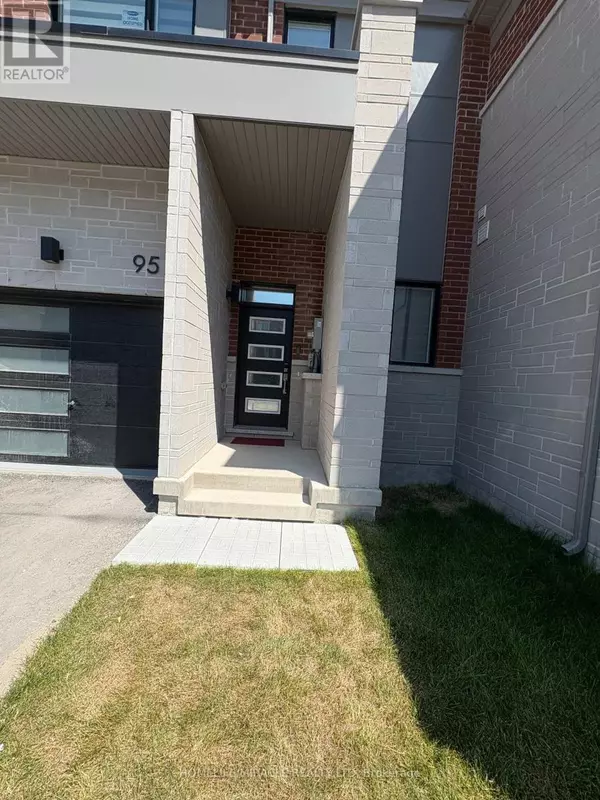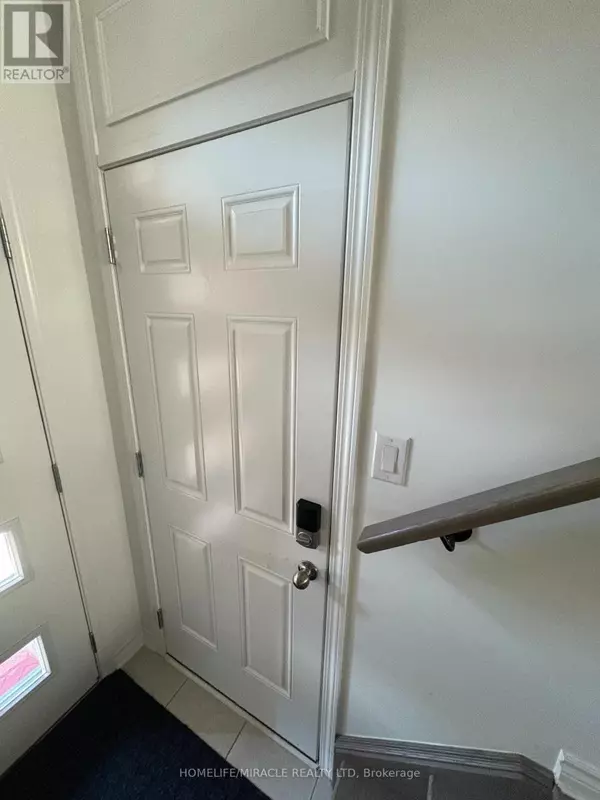95 ENNERDALE STREET Barrie, ON L9J0Z9
3 Beds
3 Baths
1,100 SqFt
UPDATED:
Key Details
Property Type Townhouse
Sub Type Townhouse
Listing Status Active
Purchase Type For Rent
Square Footage 1,100 sqft
Subdivision Rural Barrie Southwest
MLS® Listing ID S12287196
Bedrooms 3
Half Baths 1
Property Sub-Type Townhouse
Source Toronto Regional Real Estate Board
Property Description
Location
Province ON
Rooms
Kitchen 1.0
Extra Room 1 Second level 3.98 m X 3.9 m Primary Bedroom
Extra Room 2 Second level 3.86 m X 2.89 m Bedroom 2
Extra Room 3 Second level 3.65 m X 2.74 m Bedroom 3
Extra Room 4 Main level 4.6 m X 3.48 m Living room
Extra Room 5 Main level 3.27 m X 2.74 m Kitchen
Extra Room 6 Main level 3.27 m X 2.2 m Dining room
Interior
Heating Forced air
Cooling Central air conditioning, Air exchanger
Flooring Hardwood, Ceramic
Exterior
Parking Features Yes
View Y/N Yes
View City view
Total Parking Spaces 3
Private Pool No
Building
Story 2
Sewer Sanitary sewer
Others
Ownership Freehold
Acceptable Financing Monthly
Listing Terms Monthly







