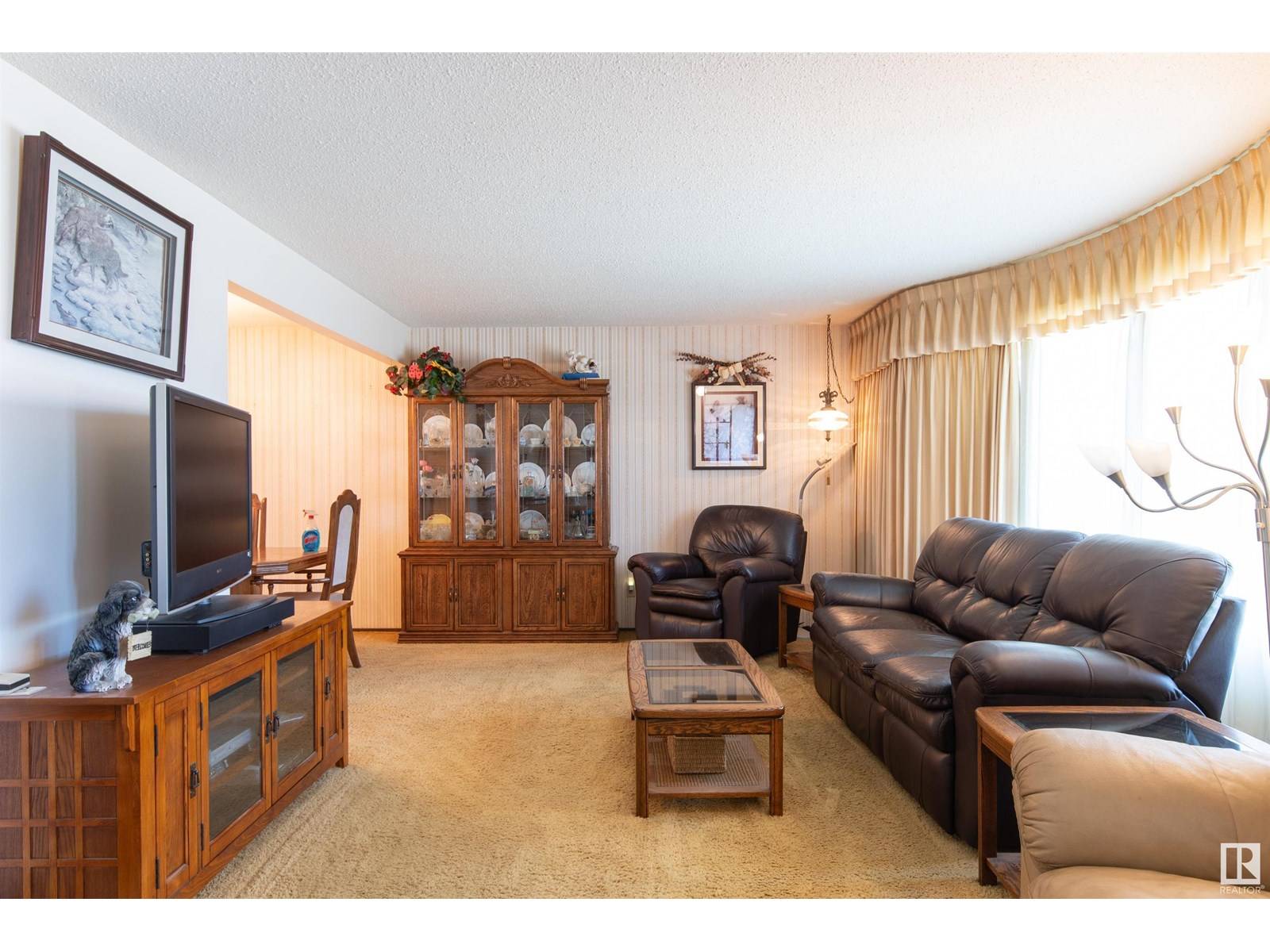67 ALEXANDER DR Leduc, AB T9E5G5
4 Beds
3 Baths
1,232 SqFt
UPDATED:
Key Details
Property Type Single Family Home
Sub Type Freehold
Listing Status Active
Purchase Type For Sale
Square Footage 1,232 sqft
Price per Sqft $308
Subdivision Leduc Estates
MLS® Listing ID E4447919
Style Bungalow
Bedrooms 4
Half Baths 1
Year Built 1976
Lot Size 6,620 Sqft
Acres 0.15197475
Property Sub-Type Freehold
Source REALTORS® Association of Edmonton
Property Description
Location
Province AB
Rooms
Kitchen 1.0
Extra Room 1 Basement 6.634 m X 3.847 m Family room
Extra Room 2 Basement 4.088 m X 3.625 m Bedroom 4
Extra Room 3 Basement 4.365 m X 4.054 m Recreation room
Extra Room 4 Main level 5.837 m X 3.641 m Living room
Extra Room 5 Main level 2.828 m X 2.401 m Dining room
Extra Room 6 Main level 4.578 m X 2.956 m Kitchen
Interior
Heating Forced air
Fireplaces Type Unknown
Exterior
Parking Features Yes
Fence Fence
Community Features Public Swimming Pool
View Y/N No
Total Parking Spaces 4
Private Pool No
Building
Story 1
Architectural Style Bungalow
Others
Ownership Freehold







