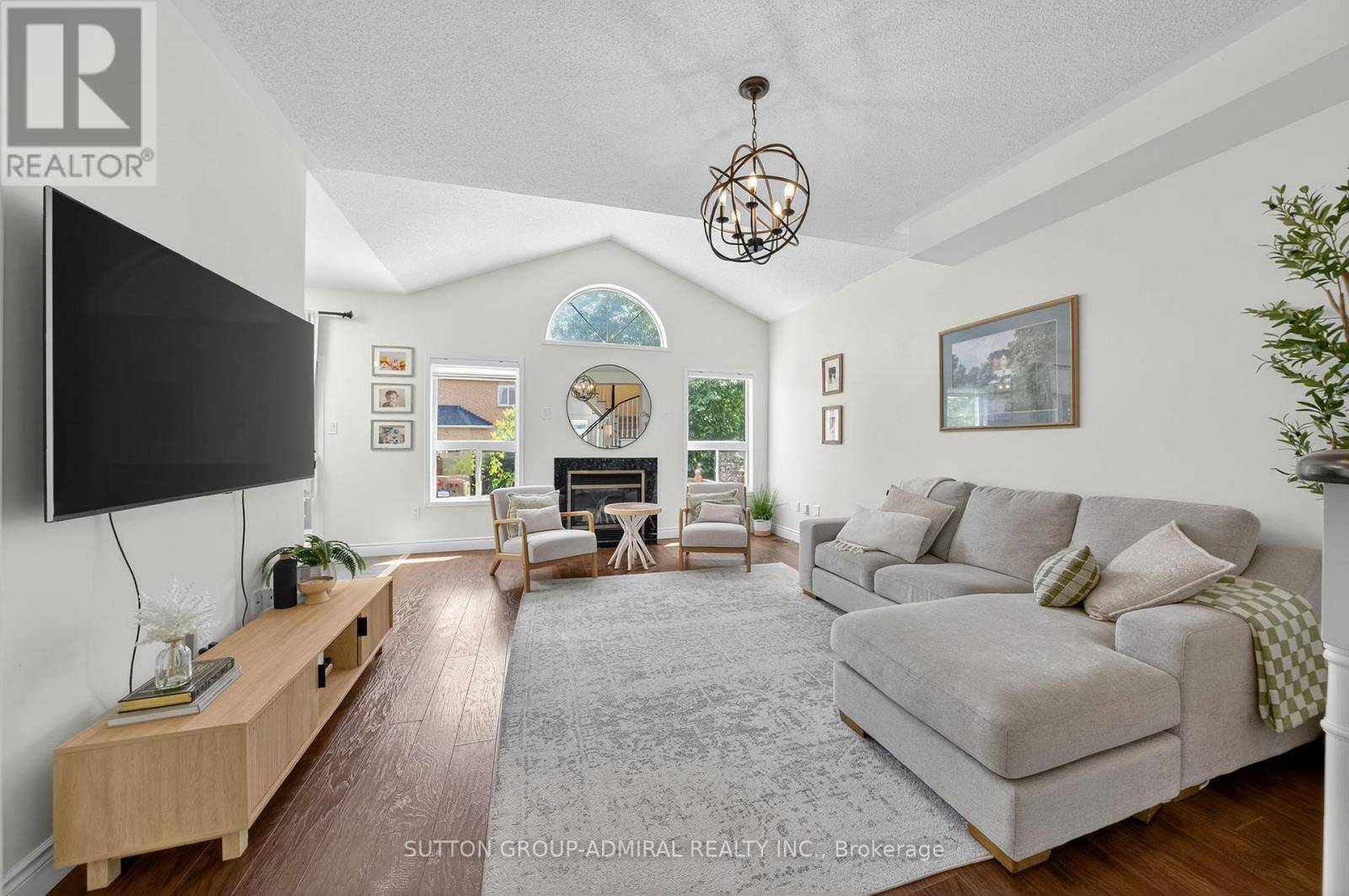65 BELVIA DRIVE Vaughan (patterson), ON L4K5J6
3 Beds
3 Baths
1,500 SqFt
UPDATED:
Key Details
Property Type Single Family Home
Sub Type Freehold
Listing Status Active
Purchase Type For Sale
Square Footage 1,500 sqft
Price per Sqft $792
Subdivision Patterson
MLS® Listing ID N12288023
Bedrooms 3
Half Baths 1
Property Sub-Type Freehold
Source Toronto Regional Real Estate Board
Property Description
Location
Province ON
Rooms
Kitchen 1.0
Extra Room 1 Second level 4.67 m X 3.66 m Primary Bedroom
Extra Room 2 Second level 4.16 m X 3.02 m Bedroom 2
Extra Room 3 Second level 3.68 m X 3.02 m Bedroom 3
Extra Room 4 Basement 7.11 m X 4.57 m Recreational, Games room
Extra Room 5 Main level 5.18 m X 4.14 m Living room
Extra Room 6 Main level 3.33 m X 3.02 m Kitchen
Interior
Heating Forced air
Cooling Central air conditioning
Exterior
Parking Features Yes
View Y/N No
Total Parking Spaces 4
Private Pool No
Building
Story 2
Sewer Sanitary sewer
Others
Ownership Freehold
Virtual Tour https://media.amazingphotovideo.com/sites/jnkxqxl/unbranded







