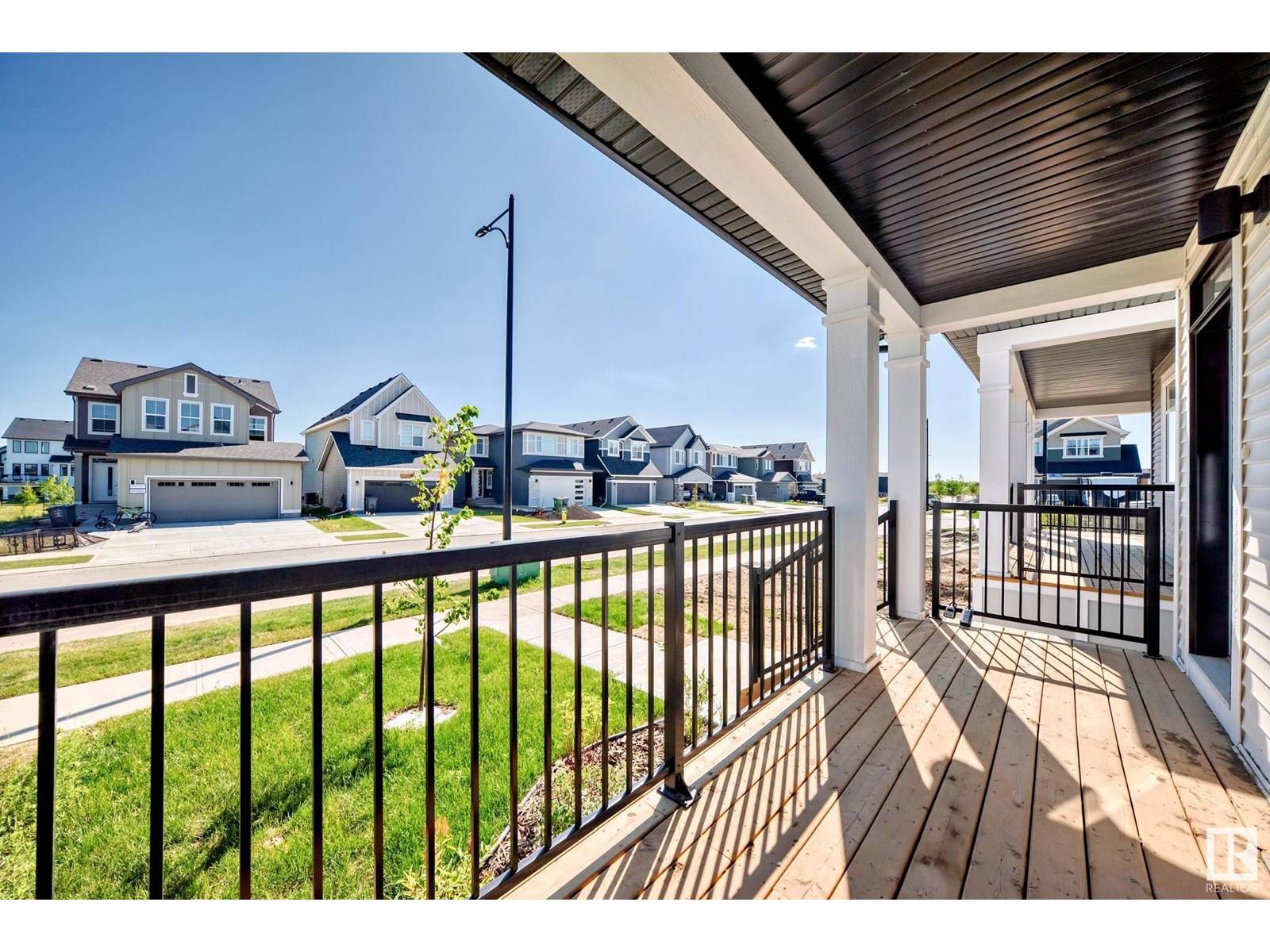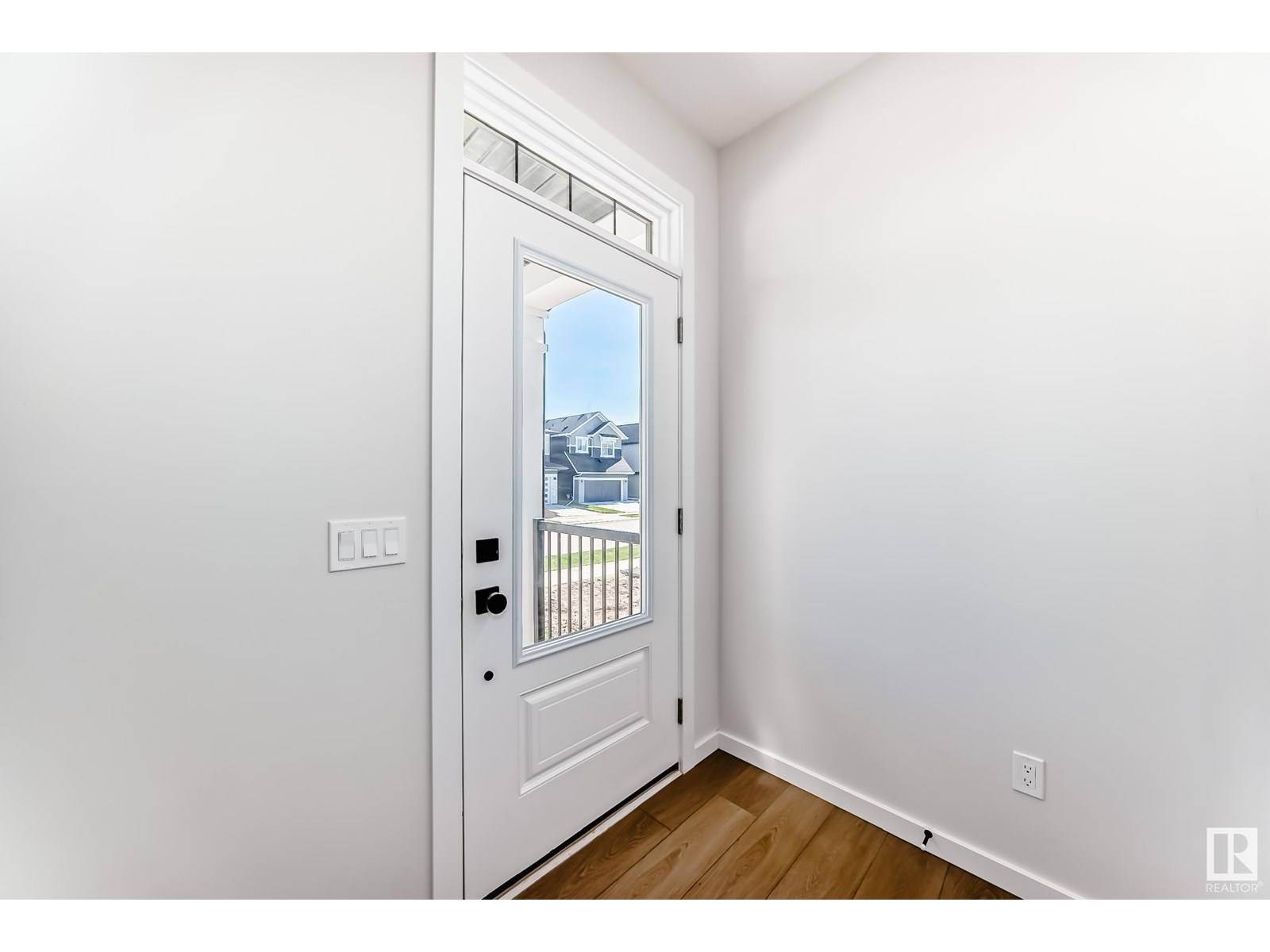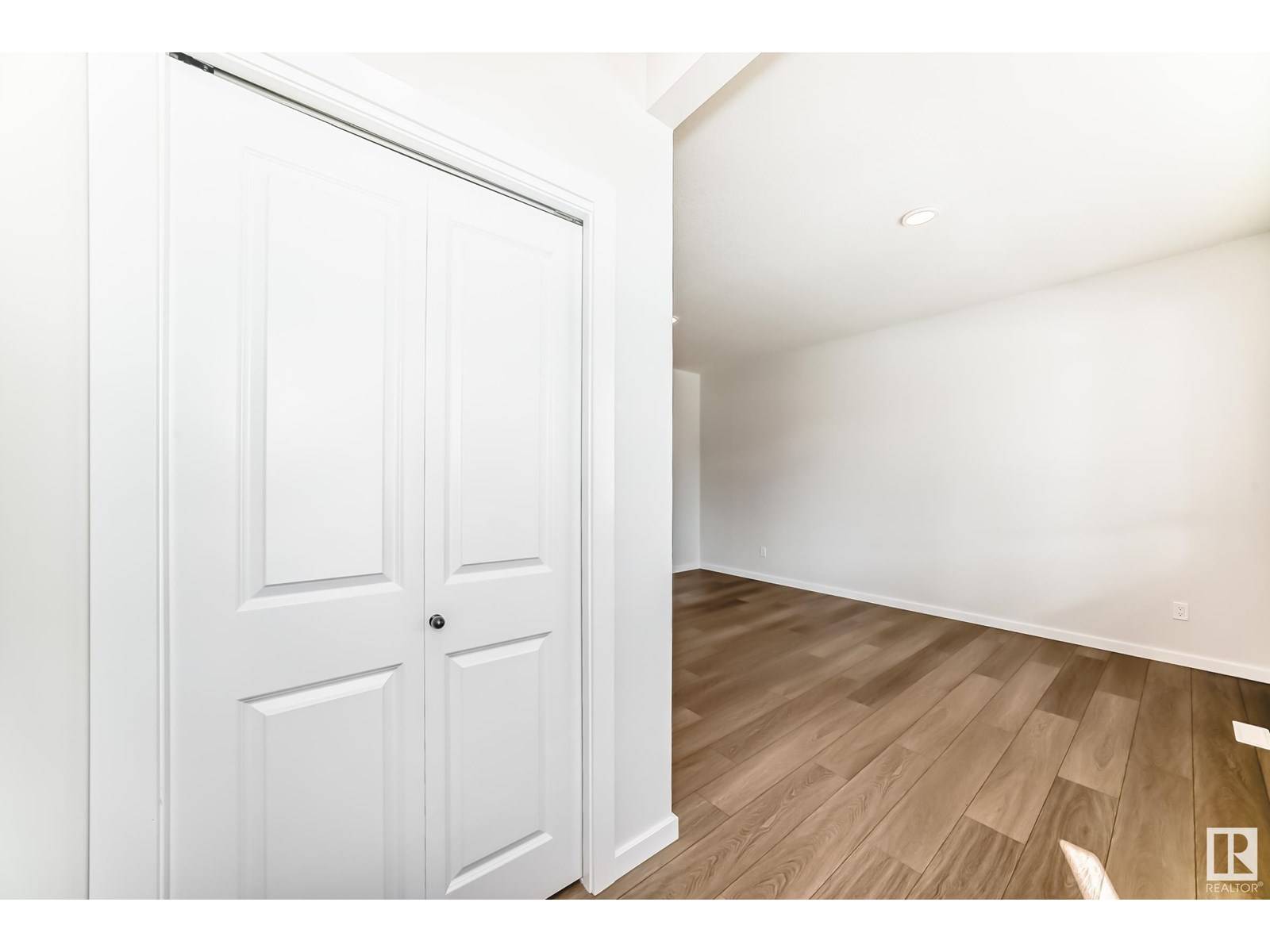7018 54 AV Beaumont, AB T6M1M7
3 Beds
3 Baths
1,544 SqFt
UPDATED:
Key Details
Property Type Single Family Home
Sub Type Freehold
Listing Status Active
Purchase Type For Sale
Square Footage 1,544 sqft
Price per Sqft $317
Subdivision Elan
MLS® Listing ID E4448142
Bedrooms 3
Half Baths 1
Year Built 2024
Lot Size 2,439 Sqft
Acres 0.05601385
Property Sub-Type Freehold
Source REALTORS® Association of Edmonton
Property Description
Location
Province AB
Rooms
Kitchen 1.0
Extra Room 1 Main level 4.84 × 3.64 Living room
Extra Room 2 Main level 3.03 × 3.94 Dining room
Extra Room 3 Main level 4.42 × 3.37 Kitchen
Extra Room 4 Main level 1.82 × 1.40 Den
Extra Room 5 Upper Level 3.94 × 3.52 Primary Bedroom
Extra Room 6 Upper Level 3.02 × 2.53 Bedroom 2
Interior
Heating Forced air
Fireplaces Type Unknown
Exterior
Parking Features Yes
View Y/N No
Private Pool No
Building
Story 2
Others
Ownership Freehold







